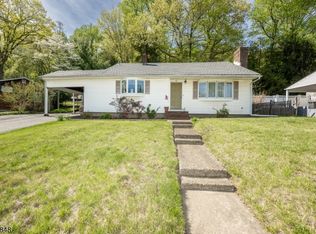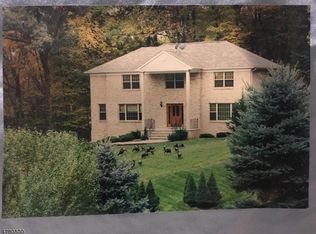Move in ready, updated and meticulously maintained home in great neighborhood. Updates include: roof, Cent. air, 3 yr. old Gas furnace, hardwood Additionally, kitchen updated with oak cabinets in eat in kitchen, Main Bath with double pedestal sinks, shower/bath glass enclosure, lower level family room with fireplace, fully updated bath with shower, laundry room and walkout to backyard. Great fenced in yard, gas hook up for BBQ and much more hidden upgrades. Not to be missed at this price range and not near a flood hazard zone!!! Just unpack and move right in.
This property is off market, which means it's not currently listed for sale or rent on Zillow. This may be different from what's available on other websites or public sources.

