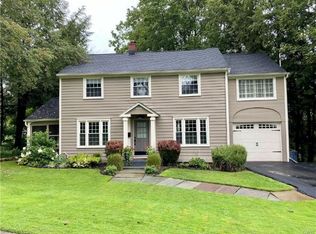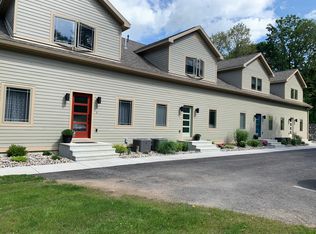Beautiful Classic Stone Colonial offering timeless quality. Refreshed clear look. Charm & character galore~hardwood floors, French doors, archway entries, corner hutches, detailed moldings, & custom bookshelves. Spacious bright rooms. Neutral decor. Living room w/ detailed fireplace mantle. Elegant large dining room, family room leads to screened porch overlooking sweeping lawn & decorative pond. Spacious kitchen w/ pantry unit & adjoining Adirondack room. Master suite includes an office, workout room, extra closet or place to relax. Spacious bedrooms have hardwood floors & sizable closets. Elevator goes to 3rd floor w/ pretty pine floors & 2 extra large rooms for guests, play space, hobbies or workouts. basement w/ high ceilings offers workshop, storage or activity space. Lovely screened porch is the place to rest, relax & enjoy time w/ family & friends. Healthy activities encouraged here! Level yard for games & gardens. Your own hill for winter snow sliding or summer water sliding. Walk or bike to shops, restaurants or services in the village. 2 car garage. Circular drive w/ parking for 6. Consider choosing this special, classic, warm & beautiful home.
This property is off market, which means it's not currently listed for sale or rent on Zillow. This may be different from what's available on other websites or public sources.

