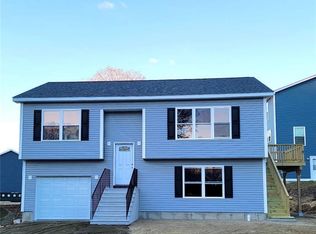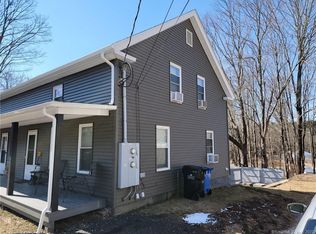Sold for $389,000
$389,000
68 OTIS Street, Killingly, CT 06241
4beds
1,600sqft
Single Family Residence
Built in 2024
0.25 Acres Lot
$424,700 Zestimate®
$243/sqft
$3,149 Estimated rent
Home value
$424,700
$403,000 - $446,000
$3,149/mo
Zestimate® history
Loading...
Owner options
Explore your selling options
What's special
Brand new construction. Ready for occupancy by May 15. 4 bedroom 2 full bath raised ranch style home. Wonderful open floor plan in the living room, dining area, and kitchen, with vaulted ceilings. The kitchen offers brand new stainless steel appliances, granite counter tops, and an island. Slider to the side deck. All floors are luxury vinyl plank floors. 3 Bedrooms and a full bath on the main level, and the primary bedroom on the lower level, with a full bathroom and a walk in closet. Laundry is on the lower level as well. 2 car garage, Mitsibishi heat and air conditioning.
Zillow last checked: 8 hours ago
Listing updated: October 01, 2024 at 02:30am
Listed by:
Robin L. Smith 860-428-1838,
RE/MAX Bell Park Realty 860-774-7600
Bought with:
Robin L. Smith, RES.0386632
RE/MAX Bell Park Realty
Source: Smart MLS,MLS#: 24002420
Facts & features
Interior
Bedrooms & bathrooms
- Bedrooms: 4
- Bathrooms: 2
- Full bathrooms: 2
Primary bedroom
- Features: Bedroom Suite, Full Bath, Walk-In Closet(s)
- Level: Lower
Bedroom
- Features: Ceiling Fan(s)
- Level: Main
Bedroom
- Level: Main
Bedroom
- Level: Main
Dining room
- Level: Main
Kitchen
- Features: Vaulted Ceiling(s), Granite Counters, Kitchen Island
- Level: Main
Living room
- Features: Vaulted Ceiling(s)
- Level: Main
Heating
- Wall Unit
Cooling
- Ductless
Appliances
- Included: Oven/Range, Microwave, Refrigerator, Dishwasher, Water Heater
Features
- Open Floorplan
- Basement: Full,Finished
- Attic: Access Via Hatch
- Has fireplace: No
Interior area
- Total structure area: 1,600
- Total interior livable area: 1,600 sqft
- Finished area above ground: 1,600
Property
Parking
- Total spaces: 2
- Parking features: Attached
- Attached garage spaces: 2
Lot
- Size: 0.25 Acres
- Features: Level
Details
- Parcel number: 2821296
- Zoning: RD
Construction
Type & style
- Home type: SingleFamily
- Architectural style: Ranch
- Property subtype: Single Family Residence
Materials
- Vinyl Siding
- Foundation: Concrete Perimeter, Raised
- Roof: Asphalt
Condition
- Under Construction
- New construction: Yes
- Year built: 2024
Details
- Warranty included: Yes
Utilities & green energy
- Sewer: Public Sewer
- Water: Public
- Utilities for property: Cable Available
Community & neighborhood
Location
- Region: Killingly
- Subdivision: Dayville
Price history
| Date | Event | Price |
|---|---|---|
| 5/15/2024 | Sold | $389,000$243/sqft |
Source: | ||
| 3/28/2024 | Pending sale | $389,000$243/sqft |
Source: | ||
| 3/10/2024 | Listed for sale | $389,000$243/sqft |
Source: | ||
Public tax history
Tax history is unavailable.
Neighborhood: Dayville
Nearby schools
GreatSchools rating
- NAKillingly Central SchoolGrades: PK-1Distance: 0.5 mi
- 4/10Killingly Intermediate SchoolGrades: 5-8Distance: 0.7 mi
- 4/10Killingly High SchoolGrades: 9-12Distance: 1.4 mi
Schools provided by the listing agent
- Middle: KIS
- High: Killingly
Source: Smart MLS. This data may not be complete. We recommend contacting the local school district to confirm school assignments for this home.
Get pre-qualified for a loan
At Zillow Home Loans, we can pre-qualify you in as little as 5 minutes with no impact to your credit score.An equal housing lender. NMLS #10287.
Sell with ease on Zillow
Get a Zillow Showcase℠ listing at no additional cost and you could sell for —faster.
$424,700
2% more+$8,494
With Zillow Showcase(estimated)$433,194

