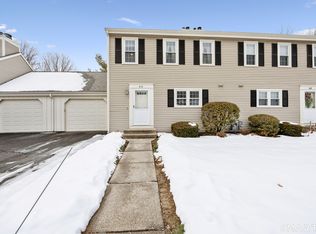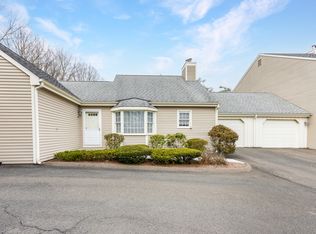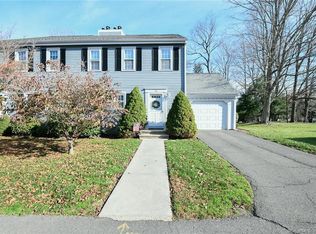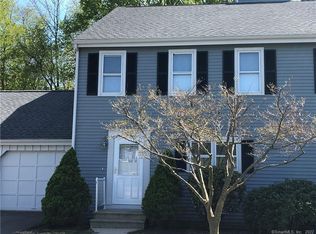Sold for $382,500
$382,500
68 Old Towne Road #68, Cheshire, CT 06410
2beds
1,536sqft
Condominium, Townhouse
Built in 1987
-- sqft lot
$433,400 Zestimate®
$249/sqft
$2,653 Estimated rent
Home value
$433,400
$412,000 - $459,000
$2,653/mo
Zestimate® history
Loading...
Owner options
Explore your selling options
What's special
Beautiful maintained townhouse in desirable Old Towne! This Townhouse has an open floor plan 2 bedrooms, 2-1/2 baths. It is ready for you to move right in. This condo offers open concept living at its finest. The updated kitchen boasts a gas range, stainless steel appliances, granite countertops, white cabinetry and a breakfast bar with seating that is open to the dining room. The open dining room flows into the spacious living room that has hardwood floors and has plenty of natural light. The living room offers a gas fireplace and French doors that lead to a private deck. The main level of this of this condo is perfect space for entertaining or enjoying an evening with the family. A half bath and access to the attached one car garage completes the main level. The spacious Primary bedroom is located on the upper level with an attached bath and walk in closet. An additional bedroom with an attached full bath completes this level. Bedrooms have newer carpet. The finished lower level is a great space for a rec room and/or office. The washer and dryer are located in the lower unfinished section and has extra storage space. Gas heat, central air , hot water heater (2018). The complex provides a lovely tree lined setting, an outdoor pool, and tennis courts. Close to highways, shopping and restaurants. This condo complex is NOT FHA approved.
Zillow last checked: 8 hours ago
Listing updated: August 22, 2023 at 11:48am
Listed by:
THE SALLY BOWMAN TEAM,
Cheryl A. Rosadino 203-379-7087,
Berkshire Hathaway NE Prop. 203-272-2828
Bought with:
Kim Fetera, RES.0222561
Coldwell Banker Realty
Source: Smart MLS,MLS#: 170583940
Facts & features
Interior
Bedrooms & bathrooms
- Bedrooms: 2
- Bathrooms: 3
- Full bathrooms: 2
- 1/2 bathrooms: 1
Primary bedroom
- Features: Dressing Room, Full Bath, Stall Shower, Walk-In Closet(s), Wall/Wall Carpet, Tile Floor
- Level: Upper
- Area: 210 Square Feet
- Dimensions: 14 x 15
Bedroom
- Features: Dressing Room, Full Bath, Tub w/Shower, Tile Floor
- Level: Upper
- Area: 120 Square Feet
- Dimensions: 10 x 12
Dining room
- Features: Engineered Wood Floor
- Level: Main
- Area: 162 Square Feet
- Dimensions: 9 x 18
Family room
- Features: Bookcases, Built-in Features, Cedar Closet(s), Wall/Wall Carpet
- Level: Lower
- Area: 352 Square Feet
- Dimensions: 22 x 16
Kitchen
- Features: Remodeled, Breakfast Bar, Granite Counters, Tile Floor
- Level: Main
- Area: 90 Square Feet
- Dimensions: 10 x 9
Living room
- Features: Balcony/Deck, Gas Log Fireplace, French Doors, Engineered Wood Floor
- Level: Main
- Area: 357 Square Feet
- Dimensions: 17 x 21
Heating
- Forced Air, Natural Gas
Cooling
- Central Air
Appliances
- Included: Gas Range, Microwave, Refrigerator, Dishwasher, Washer, Dryer, Water Heater
- Laundry: Lower Level
Features
- Doors: Storm Door(s), French Doors
- Basement: Full,Partially Finished,Sump Pump
- Attic: Access Via Hatch
- Number of fireplaces: 1
Interior area
- Total structure area: 1,536
- Total interior livable area: 1,536 sqft
- Finished area above ground: 1,536
Property
Parking
- Total spaces: 1
- Parking features: Attached, Garage Door Opener
- Attached garage spaces: 1
Features
- Stories: 3
- Patio & porch: Deck
- Exterior features: Rain Gutters
- Has private pool: Yes
- Pool features: In Ground
Lot
- Features: Cul-De-Sac, Few Trees, Wooded
Details
- Parcel number: 2340490
- Zoning: CNDO
Construction
Type & style
- Home type: Condo
- Architectural style: Townhouse
- Property subtype: Condominium, Townhouse
Materials
- Clapboard
Condition
- New construction: No
- Year built: 1987
Utilities & green energy
- Sewer: Public Sewer
- Water: Public
- Utilities for property: Cable Available
Green energy
- Energy efficient items: Ridge Vents, Doors
Community & neighborhood
Community
- Community features: Library, Medical Facilities, Park, Near Public Transport, Shopping/Mall
Location
- Region: Cheshire
HOA & financial
HOA
- Has HOA: Yes
- HOA fee: $400 monthly
- Amenities included: Guest Parking, Pool, Tennis Court(s), Management
- Services included: Maintenance Grounds, Trash, Snow Removal, Pool Service, Road Maintenance
Price history
| Date | Event | Price |
|---|---|---|
| 8/22/2023 | Sold | $382,500+3.8%$249/sqft |
Source: | ||
| 7/19/2023 | Contingent | $368,500$240/sqft |
Source: | ||
| 7/14/2023 | Listed for sale | $368,500$240/sqft |
Source: | ||
Public tax history
Tax history is unavailable.
Neighborhood: Chesire Village
Nearby schools
GreatSchools rating
- 9/10Highland SchoolGrades: K-6Distance: 1.3 mi
- 7/10Dodd Middle SchoolGrades: 7-8Distance: 1.3 mi
- 9/10Cheshire High SchoolGrades: 9-12Distance: 0.4 mi
Schools provided by the listing agent
- Elementary: Highland
- Middle: Dodd
- High: Cheshire
Source: Smart MLS. This data may not be complete. We recommend contacting the local school district to confirm school assignments for this home.
Get pre-qualified for a loan
At Zillow Home Loans, we can pre-qualify you in as little as 5 minutes with no impact to your credit score.An equal housing lender. NMLS #10287.
Sell with ease on Zillow
Get a Zillow Showcase℠ listing at no additional cost and you could sell for —faster.
$433,400
2% more+$8,668
With Zillow Showcase(estimated)$442,068



