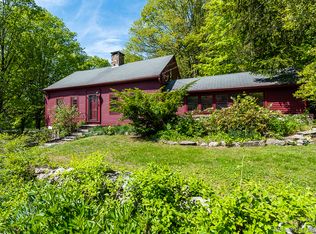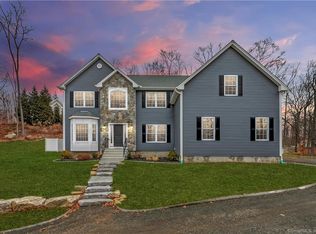Sold for $680,000
$680,000
68 Old Toll Road, Madison, CT 06443
4beds
2,753sqft
Single Family Residence
Built in 1999
2 Acres Lot
$751,600 Zestimate®
$247/sqft
$3,872 Estimated rent
Home value
$751,600
$699,000 - $819,000
$3,872/mo
Zestimate® history
Loading...
Owner options
Explore your selling options
What's special
Situated minutes from the picturesque shoreline village of Madison, this custom-built Cape has been meticulously maintained by only 2 owners over 25 years. Positioned at the highest point on 2 acres, it exudes charm and comfort. An inviting front porch welcomes you and upon entering you're greeted by the warmth of cherry hardwood floors. The open-concept main level encompasses a spacious family room and well-appointed kitchen equipped with stainless steel appliances, granite countertops, and ample storage. Adjoining the kitchen is a light-filled breakfast nook for daily meals, a formal dining room awaits larger gatherings and holiday feasts. The family room, with a wood-burning fireplace, is a retreat for relaxation and a roomy carpeted living room features sliders to a deck. Rounding out the main floor are an office, powder room and laundry area. French doors add privacy to several rooms. On the 2nd floor are all 4 bedrooms: a primary suite with 2 walk-in closets and a newly remodeled ensuite bath, 3 additional family/guest rooms and a recently updated hall bath. Step outside and the patio and deck are ideal for entertaining guests in the secluded and expansive backyard with ample room for outdoor activities. A hot tub beckons throughout the year. Located only 10 minutes from the town center, beaches, highways and commuter rail, this home provides the perfect balance of accessibility and tranquility. New York City and Boston are just 2 to 2.5 hours away by train and car.
Zillow last checked: 8 hours ago
Listing updated: October 01, 2024 at 01:30am
Listed by:
David Mayhew 203-533-5621,
Pearce Real Estate 203-453-2737
Bought with:
Paula A. Andrews, RES.0822110
BHGRE Gaetano Marra Homes
Source: Smart MLS,MLS#: 24008436
Facts & features
Interior
Bedrooms & bathrooms
- Bedrooms: 4
- Bathrooms: 3
- Full bathrooms: 2
- 1/2 bathrooms: 1
Primary bedroom
- Features: Full Bath, Walk-In Closet(s), Wall/Wall Carpet
- Level: Upper
- Area: 288 Square Feet
- Dimensions: 16 x 18
Bedroom
- Features: Wall/Wall Carpet
- Level: Upper
- Area: 195 Square Feet
- Dimensions: 13 x 15
Bedroom
- Features: Wall/Wall Carpet
- Level: Upper
- Area: 156 Square Feet
- Dimensions: 12 x 13
Bedroom
- Features: Wall/Wall Carpet
- Level: Upper
- Area: 156 Square Feet
- Dimensions: 12 x 13
Dining room
- Features: High Ceilings, Hardwood Floor
- Level: Main
- Area: 182 Square Feet
- Dimensions: 13 x 14
Family room
- Features: High Ceilings, Balcony/Deck, Fireplace, French Doors, Sliders
- Level: Main
- Area: 315 Square Feet
- Dimensions: 15 x 21
Kitchen
- Features: Breakfast Nook, Built-in Features, Granite Counters, Kitchen Island, Pantry, Hardwood Floor
- Level: Main
- Area: 225 Square Feet
- Dimensions: 15 x 15
Living room
- Features: High Ceilings, Balcony/Deck, French Doors, Sliders, Wall/Wall Carpet
- Level: Main
- Area: 345 Square Feet
- Dimensions: 15 x 23
Office
- Features: High Ceilings, French Doors, Hardwood Floor
- Level: Main
- Area: 182 Square Feet
- Dimensions: 13 x 14
Heating
- Forced Air, Oil
Cooling
- Central Air
Appliances
- Included: Electric Range, Oven, Microwave, Refrigerator, Dishwasher, Washer, Dryer, Electric Water Heater, Water Heater
- Laundry: Main Level
Features
- Open Floorplan, Entrance Foyer
- Doors: French Doors
- Basement: Full,Unfinished
- Attic: Pull Down Stairs
- Number of fireplaces: 1
Interior area
- Total structure area: 2,753
- Total interior livable area: 2,753 sqft
- Finished area above ground: 2,753
Property
Parking
- Total spaces: 2
- Parking features: Attached, Garage Door Opener
- Attached garage spaces: 2
Features
- Patio & porch: Deck, Patio
- Exterior features: Balcony, Stone Wall
- Spa features: Heated
- Waterfront features: Waterfront, Brook
Lot
- Size: 2 Acres
- Features: Wetlands, Few Trees
Details
- Parcel number: 1160252
- Zoning: RU-1
Construction
Type & style
- Home type: SingleFamily
- Architectural style: Cape Cod
- Property subtype: Single Family Residence
Materials
- Vinyl Siding
- Foundation: Concrete Perimeter
- Roof: Asphalt
Condition
- New construction: No
- Year built: 1999
Utilities & green energy
- Sewer: Septic Tank
- Water: Well
- Utilities for property: Cable Available
Community & neighborhood
Location
- Region: Madison
Price history
| Date | Event | Price |
|---|---|---|
| 6/17/2024 | Sold | $680,000+6.4%$247/sqft |
Source: | ||
| 5/22/2024 | Pending sale | $639,000$232/sqft |
Source: | ||
| 4/5/2024 | Listed for sale | $639,000+27.8%$232/sqft |
Source: | ||
| 4/21/2020 | Sold | $500,000$182/sqft |
Source: | ||
| 3/4/2020 | Price change | $500,000-4.6%$182/sqft |
Source: William Raveis Real Estate #170276287 Report a problem | ||
Public tax history
| Year | Property taxes | Tax assessment |
|---|---|---|
| 2025 | $9,744 +2% | $434,400 |
| 2024 | $9,557 +7.2% | $434,400 +46% |
| 2023 | $8,916 +1.9% | $297,500 |
Find assessor info on the county website
Neighborhood: 06443
Nearby schools
GreatSchools rating
- 10/10Kathleen H. Ryerson Elementary SchoolGrades: K-3Distance: 2.4 mi
- 9/10Walter C. Polson Upper Middle SchoolGrades: 6-8Distance: 4.8 mi
- 10/10Daniel Hand High SchoolGrades: 9-12Distance: 4.9 mi
Schools provided by the listing agent
- High: Daniel Hand
Source: Smart MLS. This data may not be complete. We recommend contacting the local school district to confirm school assignments for this home.
Get pre-qualified for a loan
At Zillow Home Loans, we can pre-qualify you in as little as 5 minutes with no impact to your credit score.An equal housing lender. NMLS #10287.
Sell for more on Zillow
Get a Zillow Showcase℠ listing at no additional cost and you could sell for .
$751,600
2% more+$15,032
With Zillow Showcase(estimated)$766,632

