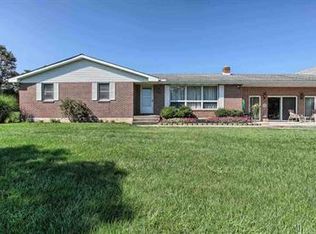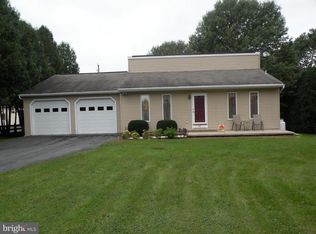Very nice all Brick Rancher in Monroe Twp. Has 3br and 2ba on main level with 4th br/den/office in lower level. All new LVP flooring, recently painted and Great Room remodeled. Oversize "heated" garage includes space for workshop and upper level room for hobbies or could be converted into another BR. Large diner/kitchen. Living room currently being used as very large dining room. Ensuite Master BR with completely remodel bath.
This property is off market, which means it's not currently listed for sale or rent on Zillow. This may be different from what's available on other websites or public sources.


