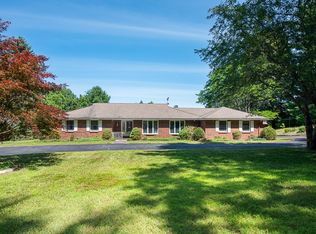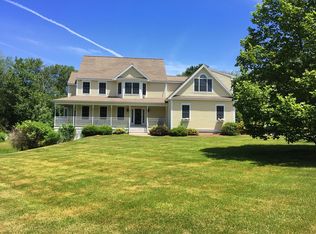Sold for $803,000
$803,000
68 Old Harvard Rd, Bolton, MA 01740
3beds
2,596sqft
Single Family Residence
Built in 1960
2.2 Acres Lot
$811,300 Zestimate®
$309/sqft
$3,511 Estimated rent
Home value
$811,300
$746,000 - $884,000
$3,511/mo
Zestimate® history
Loading...
Owner options
Explore your selling options
What's special
Classic Cape Cod-style home designed by renowned architect Royal Barry Wills, showcasing timeless New England charm. Set on a country road, this inviting home is framed by stone walls & backs to Bower Springs conservation land w/ scenic trails & ponds. The sprawling fenced-in backyard is perfect for pets or play, w/ a stone patio, deck, shed & side-entry mudroom. Inside, hallmark features include an impressive center chimney fireplace w/ wood stove, custom millwork, wood floors, beamed ceilings & curved garage archways. Featuring a warm country kitchen w/ a brick fireplace, adjacent to the laundry room. Flexible layout offers 1st & 2nd floor main bedroom options plus 4th flex room ideal for an office or nursery. Expansive walk-out lower level w/ kitchen, workshop & handy dog wash station; ideal for pet lovers, hobbyists or multi-generational living. New high-efficiency Presby septic & fresh paint, plus seller improvements: roof, windows, well, oil tank, furnace, fencing, solar & more!
Zillow last checked: 8 hours ago
Listing updated: October 29, 2025 at 12:14pm
Listed by:
Cindy Curran 978-660-4594,
Keller Williams Realty North Central 978-779-5090
Bought with:
Quinlan Home Team
Classified Realty Group
Source: MLS PIN,MLS#: 73429668
Facts & features
Interior
Bedrooms & bathrooms
- Bedrooms: 3
- Bathrooms: 2
- Full bathrooms: 2
- Main level bedrooms: 2
Primary bedroom
- Features: Closet, Closet/Cabinets - Custom Built, Flooring - Wood
- Level: Second
- Area: 384
- Dimensions: 24 x 16
Bedroom 2
- Features: Closet, Flooring - Wood
- Level: Main,First
- Area: 208
- Dimensions: 16 x 13
Bedroom 3
- Features: Closet, Flooring - Wood
- Level: Main,First
- Area: 208
- Dimensions: 16 x 13
Primary bathroom
- Features: No
Bathroom 1
- Features: Bathroom - Full, Bathroom - Double Vanity/Sink, Flooring - Stone/Ceramic Tile
- Level: First
- Area: 104
- Dimensions: 13 x 8
Bathroom 2
- Features: Bathroom - 3/4, Flooring - Vinyl, Enclosed Shower - Fiberglass, Remodeled
- Level: Second
- Area: 50
- Dimensions: 5 x 10
Dining room
- Features: Ceiling Fan(s), Flooring - Wood, Open Floorplan, Beadboard
- Level: Main,First
- Area: 169
- Dimensions: 13 x 13
Family room
- Features: Exterior Access, Open Floorplan, Flooring - Concrete
- Level: Basement
- Area: 559
- Dimensions: 43 x 13
Kitchen
- Features: Closet/Cabinets - Custom Built, Flooring - Wood, Dining Area, Pantry, Kitchen Island, Country Kitchen, Recessed Lighting, Stainless Steel Appliances, Lighting - Overhead
- Level: Main,First
- Area: 364
- Dimensions: 28 x 13
Living room
- Features: Wood / Coal / Pellet Stove, Flooring - Wood, Window(s) - Picture, French Doors, Cable Hookup, Recessed Lighting, Lighting - Overhead, Beadboard
- Level: Main,First
- Area: 322
- Dimensions: 23 x 14
Office
- Features: Closet/Cabinets - Custom Built, Flooring - Wood
- Level: Second
- Area: 144
- Dimensions: 16 x 9
Heating
- Electric Baseboard, Heat Pump, Oil, Ductless
Cooling
- Window Unit(s), Heat Pump, Ductless
Appliances
- Included: Range, Dishwasher, Microwave, Refrigerator, Water Treatment
- Laundry: Pantry, Electric Dryer Hookup, Exterior Access, Washer Hookup, First Floor
Features
- Recessed Lighting, Slider, Beadboard, Closet/Cabinets - Custom Built, Walk-In Closet(s), Country Kitchen, Mud Room, Office, Sitting Room, Game Room, Kitchen, Wet Bar
- Flooring: Wood, Tile, Vinyl, Brick, Flooring - Wood, Concrete
- Doors: French Doors
- Windows: Insulated Windows
- Basement: Partially Finished,Walk-Out Access,Interior Entry,Concrete,Slab
- Number of fireplaces: 3
- Fireplace features: Family Room
Interior area
- Total structure area: 2,596
- Total interior livable area: 2,596 sqft
- Finished area above ground: 2,596
- Finished area below ground: 1,152
Property
Parking
- Total spaces: 8
- Parking features: Attached, Garage Door Opener, Heated Garage, Garage Faces Side, Paved Drive, Off Street, Paved
- Attached garage spaces: 2
- Uncovered spaces: 6
Features
- Patio & porch: Deck, Patio
- Exterior features: Deck, Patio, Rain Gutters, Storage, Fenced Yard, Kennel, Stone Wall
- Fencing: Fenced/Enclosed,Fenced
- Waterfront features: Lake/Pond, 1 to 2 Mile To Beach, Beach Ownership(Other (See Remarks))
- Frontage length: 811.00
Lot
- Size: 2.20 Acres
- Features: Corner Lot, Wooded, Level
Details
- Additional structures: Workshop
- Parcel number: 1472431
- Zoning: RES
Construction
Type & style
- Home type: SingleFamily
- Architectural style: Cape,Shingle
- Property subtype: Single Family Residence
Materials
- Frame, Brick
- Foundation: Irregular
- Roof: Shingle
Condition
- Year built: 1960
Utilities & green energy
- Electric: 200+ Amp Service, Generator Connection
- Sewer: Private Sewer
- Water: Private
- Utilities for property: for Electric Range, for Electric Oven, for Electric Dryer, Washer Hookup, Generator Connection
Green energy
- Energy generation: Solar
Community & neighborhood
Community
- Community features: Shopping, Walk/Jog Trails, Stable(s), Golf, Conservation Area, House of Worship, Public School
Location
- Region: Bolton
Other
Other facts
- Listing terms: Contract
Price history
| Date | Event | Price |
|---|---|---|
| 10/29/2025 | Sold | $803,000+3.1%$309/sqft |
Source: MLS PIN #73429668 Report a problem | ||
| 9/15/2025 | Contingent | $779,000$300/sqft |
Source: MLS PIN #73429668 Report a problem | ||
| 9/11/2025 | Listed for sale | $779,000+87.7%$300/sqft |
Source: MLS PIN #73429668 Report a problem | ||
| 4/25/2011 | Sold | $415,000-3.5%$160/sqft |
Source: Public Record Report a problem | ||
| 3/5/2011 | Listed for sale | $429,900$166/sqft |
Source: Eileen Fitzpatrick #71195138 Report a problem | ||
Public tax history
| Year | Property taxes | Tax assessment |
|---|---|---|
| 2025 | $13,416 +3.3% | $807,200 +1% |
| 2024 | $12,992 +5.4% | $799,000 +13.4% |
| 2023 | $12,331 +15.2% | $704,600 +30.8% |
Find assessor info on the county website
Neighborhood: 01740
Nearby schools
GreatSchools rating
- 6/10Florence Sawyer SchoolGrades: PK-8Distance: 2.2 mi
- 8/10Nashoba Regional High SchoolGrades: 9-12Distance: 1.7 mi
Schools provided by the listing agent
- Elementary: Emerson
- Middle: Sawyer
- High: Nashoba Reg Hs
Source: MLS PIN. This data may not be complete. We recommend contacting the local school district to confirm school assignments for this home.
Get a cash offer in 3 minutes
Find out how much your home could sell for in as little as 3 minutes with a no-obligation cash offer.
Estimated market value$811,300
Get a cash offer in 3 minutes
Find out how much your home could sell for in as little as 3 minutes with a no-obligation cash offer.
Estimated market value
$811,300

