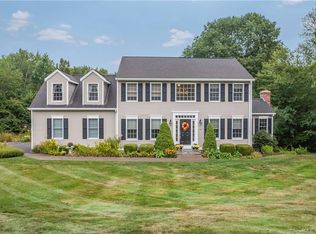Wonderful Opportunity to own this charming and beautifully maintained custom built Colonial nestled in a desirable cul-de-sac neighborhood. Offers a freshly painted interior, spacious eat-in-kitchen with island, SS appliances maple cabinets with corian counter tops., flows nicely to dining area with access to rear deck overlooking private rear yard. From the dining area continue to a cozy sunken family room with cathedral ceiling,skylights and fireplace/pellet stove insert. As you pass through the light and bright foyer you'll find the formal living room along with the dining room accented with custom wainscot and crown molding. 1st floor half bath with laundry. Upper level master bedroom with tray ceiling,full bath and walk-in closet. Continue down the hallway to 2 additional bedrooms plus a 22'11" x 16'9" bonus room for poss. 4th bedroom that has been wired for surround sound/cable and has a separate heating zone. The home also has an expansive walkout basement, plumbed for central vac, multi-zone heating,invisible dog fence and much more!!!
This property is off market, which means it's not currently listed for sale or rent on Zillow. This may be different from what's available on other websites or public sources.
