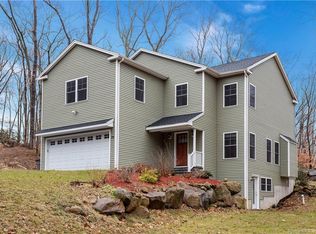Enjoy the lake lifestyle; beauty and serenity await you. A 5 Bedroom, 4 full Bath Colonial with 110 feet of lakefront property. The recently refinished hardwood floors catch your eye upon entering this light-filled home. The Living Room, Dining Room and Kitchen are all open to each other making a great entertaining flow and a stone faced fireplace anchors this fantastic space. Finishing off these rooms are French doors that open to an expansive composite deck overlooking the yard and the lake. Watch your favorite movies with the projector and surround sound system in the oversized Family Room which also boasts vaulted ceilings. The private Master Bedroom Suite has a balcony, a luxurious Bathroom and a spacious walk-in closet. There are 4 additional Bedrooms that share a hall Bath on the 2nd level. The Lower Level has a fireplace and opens to the yard and the path to the lake. Walking down to the lake you will find a "Cottage", dock and a beach area. You wont believe this lifestyle is attainable in Fairfield County.
This property is off market, which means it's not currently listed for sale or rent on Zillow. This may be different from what's available on other websites or public sources.

