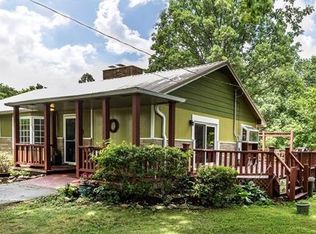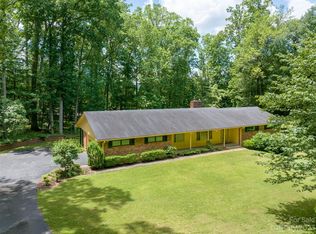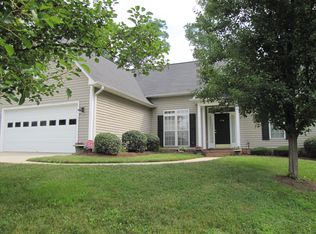Hard to beat this location minutes to West Asheville or Brevard Road, this adorable home is move in ready perfectly situated on a flat, level lot. Lower level features a double car garage with a kitchenette and full bath. Upstairs features hardwood floors and fresh paint throughout with charming gas fireplace centered in living room. Oversized rear deck allows for the perfect private entertaining spot. Whole house generator, tankless hot water heater with city water & sewer, you will always be covered. This charming house will not last long in this location and move in condition!
This property is off market, which means it's not currently listed for sale or rent on Zillow. This may be different from what's available on other websites or public sources.


