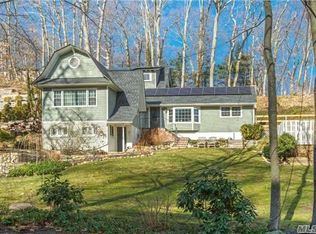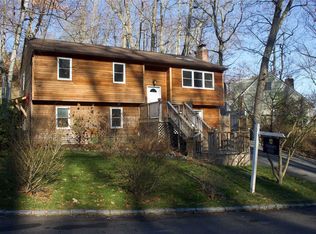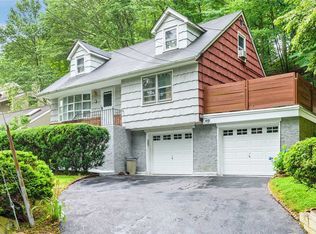Sold for $810,000 on 09/08/25
$810,000
68 Oakdale Road, Centerport, NY 11721
3beds
1,992sqft
Single Family Residence, Residential
Built in 1968
0.25 Acres Lot
$826,000 Zestimate®
$407/sqft
$4,207 Estimated rent
Home value
$826,000
$743,000 - $917,000
$4,207/mo
Zestimate® history
Loading...
Owner options
Explore your selling options
What's special
Welcome to this beautifully renovated 3-bedroom, 3-bath home in the heart of Centerport! Nestled on a quiet street in the highly sought-after Harborfields School District, this charming property seamlessly blends modern updates with classic charm.
Step inside to discover a classic living space featuring gleaming hardwood floors, multiple skylights, a renovated kitchen with quartz counters and stainless steel appliances and a cozy wood burning fireplace in the lower level den. The fully finished lower level offers endless possibilities—ideal for a home office, gym, or additional living space.
The primary suite is a private retreat with a en-suite bath and ample closet space. Two additional bedrooms are generously sized, each with easy access to a stylishly updated bathroom.
Outside, enjoy a beautifully professionally landscaped yard with a patio, sports court, night lighting & drip irrigation ... perfect for outdoor dining and private relaxation.
Located just minutes from beaches, parks, and vibrant dining and shopping options, this home offers the best of North Shore living.
Zillow last checked: 8 hours ago
Listing updated: September 08, 2025 at 12:39pm
Listed by:
Margaret A. Bzdewka ABR E-PRO MRP 917-882-0650,
Keller Williams Realty Greater 516-873-7100
Bought with:
Meghan Shear, 10401380184
Howard Hanna Coach
Source: OneKey® MLS,MLS#: 840570
Facts & features
Interior
Bedrooms & bathrooms
- Bedrooms: 3
- Bathrooms: 3
- Full bathrooms: 3
Den
- Description: Den with fireplace, laundry, full bath, home office/other, access to 2 car garage
- Level: Lower
Living room
- Description: Living room, dining room with sliders to yard, eat-in-kitchen,primary bedroom with full bath, 2 bedrooms, full bath
- Level: First
Heating
- Oil
Cooling
- Central Air, Ductless
Appliances
- Included: Dishwasher, Dryer, Microwave, Oven, Refrigerator, Stainless Steel Appliance(s), Washer, Oil Water Heater
Features
- First Floor Bedroom, First Floor Full Bath, Built-in Features, Chandelier, Eat-in Kitchen, Quartz/Quartzite Counters, Storage
- Flooring: Hardwood, Tile
- Attic: Full,Unfinished
- Has fireplace: Yes
- Fireplace features: Family Room, Wood Burning
Interior area
- Total structure area: 1,992
- Total interior livable area: 1,992 sqft
Property
Parking
- Total spaces: 2
- Parking features: Garage
- Garage spaces: 2
Lot
- Size: 0.25 Acres
- Features: Back Yard, Front Yard, Garden, Landscaped, Private, Sprinklers In Front
- Residential vegetation: Partially Wooded
Details
- Parcel number: 0400043000200038000
- Special conditions: None
Construction
Type & style
- Home type: SingleFamily
- Property subtype: Single Family Residence, Residential
Condition
- Year built: 1968
Utilities & green energy
- Sewer: Cesspool
- Water: Public
- Utilities for property: Cable Connected, Electricity Connected, Trash Collection Public, Water Connected
Community & neighborhood
Location
- Region: Centerport
Other
Other facts
- Listing agreement: Exclusive Right To Sell
Price history
| Date | Event | Price |
|---|---|---|
| 9/8/2025 | Sold | $810,000-2.3%$407/sqft |
Source: | ||
| 7/18/2025 | Pending sale | $829,000$416/sqft |
Source: | ||
| 5/30/2025 | Price change | $829,000-2.4%$416/sqft |
Source: | ||
| 3/26/2025 | Listed for sale | $849,000+257.5%$426/sqft |
Source: | ||
| 12/26/1996 | Sold | $237,500$119/sqft |
Source: Public Record Report a problem | ||
Public tax history
| Year | Property taxes | Tax assessment |
|---|---|---|
| 2024 | -- | $3,100 -6.1% |
| 2023 | -- | $3,300 |
| 2022 | -- | $3,300 |
Find assessor info on the county website
Neighborhood: 11721
Nearby schools
GreatSchools rating
- NAWashington Drive Primary SchoolGrades: K-2Distance: 0.4 mi
- 7/10Oldfield Middle SchoolGrades: 6-8Distance: 1.2 mi
- 10/10Harborfields High SchoolGrades: 9-12Distance: 1.8 mi
Schools provided by the listing agent
- Elementary: Washington Drive Prim Sch
- Middle: Oldfield Middle School
- High: Harborfields High School
Source: OneKey® MLS. This data may not be complete. We recommend contacting the local school district to confirm school assignments for this home.
Sell for more on Zillow
Get a free Zillow Showcase℠ listing and you could sell for .
$826,000
2% more+ $16,520
With Zillow Showcase(estimated)
$842,520

