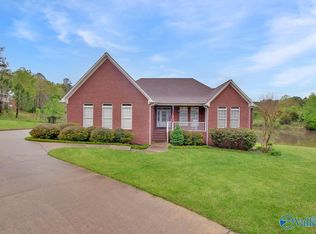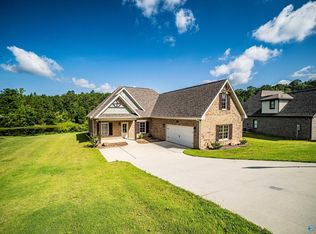This home has the space you are looking for with a view of lake in Cherokee Ridge. Surround sound and equipment conveys. 3bd/2ba, Open Kitchen and living area with gas logs fireplace and bonus room with wet bar and fireplace. Plantation shutters. Master bath has 2 walk in closets, air jet tub, slate shower, travertine flooring and double sink granite vanity. Both 2nd and 3rd bedrooms have walk in closets. The basement area of approximately 1300 sq ft is heated and cooled and ready for you to finish like you want. Could be a mother in law suite or large rec room. 4 car garage. Arab City Schools available for a fee.
This property is off market, which means it's not currently listed for sale or rent on Zillow. This may be different from what's available on other websites or public sources.


