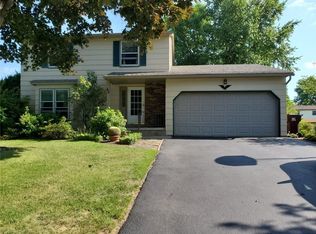Built in 1983 and beautifully maintained since, this Split Level offers 1,500 sqft of family-friendly charm. The 3 spacious bedrooms and nicely appointed 1.5 baths are just two reasons you should consider this lovely house your next home. From the gleaming Brazilian cherry hardwood floors in the family and living rooms, to the recently updated eat-in kitchen, there is plenty of space inside for your family and friends to gather or spread out. Updates to the kitchen include Corian counters, glass tile backsplash, ample cabinet space, stainless steel appliances and so much more. The finished basement offers an additional 300 sqft of space to be used as a rec room or additional entertaining area. With a large back deck and very nicely landscaped yard, you should not let this pass you by.
This property is off market, which means it's not currently listed for sale or rent on Zillow. This may be different from what's available on other websites or public sources.
