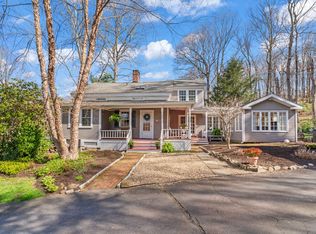Sold for $372,000 on 09/20/24
$372,000
68 Northfield Road, Watertown, CT 06795
3beds
1,602sqft
Single Family Residence
Built in 1965
1.19 Acres Lot
$395,200 Zestimate®
$232/sqft
$2,848 Estimated rent
Home value
$395,200
$332,000 - $470,000
$2,848/mo
Zestimate® history
Loading...
Owner options
Explore your selling options
What's special
Discover Your Dream Home: Spacious 3-Bedroom Oasis with Pool. Welcome to this charming 3-bedroom, 2-bathroom home that offers the perfect blend of comfort, style, and outdoor living. With 1,152 square feet of well-designed living space under air, plus a partially finished 450 square foot basement, this property provides ample room for family life and entertaining. The spacious master bedroom features an en-suite bathroom, while two additional bedrooms provide comfortable accommodations for family or guests. With two full bathrooms, morning routines are a breeze. Step outside to your private oasis - a backyard with a beautiful deck and inground pool. Whether you're looking to cool off on hot summer days or host poolside barbecues, this outdoor space is sure to impress. The partially finished basement offers additional living space, perfect for a fourth bedroom, home office or recreational area. With some personal touches, you can easily transform this area to suit your needs. The home boasts an Energy-efficient solar panel array, significantly reducing electricity costs. Watertown is nestled in the scenic Litchfield Hills and offers a blend of suburban tranquility and easy access to urban amenities. Residents enjoy excellent schools, beautiful parks, and a variety of local shops and restaurants, making it an ideal place to live. Welcome Home.
Zillow last checked: 8 hours ago
Listing updated: October 01, 2024 at 01:30am
Listed by:
Mark L. Sandulli 954-839-7406,
Dave Jones Realty, LLC 203-758-0264
Bought with:
Amber Segetti, RES.0825556
RE/MAX RISE
Source: Smart MLS,MLS#: 24029559
Facts & features
Interior
Bedrooms & bathrooms
- Bedrooms: 3
- Bathrooms: 2
- Full bathrooms: 2
Primary bedroom
- Level: Main
- Area: 155 Square Feet
- Dimensions: 10 x 15.5
Bedroom
- Level: Main
- Area: 156 Square Feet
- Dimensions: 13 x 12
Bedroom
- Level: Main
- Area: 85.5 Square Feet
- Dimensions: 9 x 9.5
Dining room
- Level: Main
- Area: 136.5 Square Feet
- Dimensions: 10.5 x 13
Kitchen
- Level: Main
- Area: 94.5 Square Feet
- Dimensions: 9 x 10.5
Living room
- Level: Main
- Area: 212.5 Square Feet
- Dimensions: 12.5 x 17
Heating
- Forced Air, Natural Gas
Cooling
- Central Air
Appliances
- Included: Oven/Range, Refrigerator, Dishwasher, Gas Water Heater, Water Heater
Features
- Basement: Full
- Attic: Access Via Hatch
- Has fireplace: No
Interior area
- Total structure area: 1,602
- Total interior livable area: 1,602 sqft
- Finished area above ground: 1,152
- Finished area below ground: 450
Property
Parking
- Total spaces: 2
- Parking features: Attached
- Attached garage spaces: 2
Features
- Has private pool: Yes
- Pool features: In Ground
Lot
- Size: 1.19 Acres
Details
- Parcel number: 917893
- Zoning: R20
Construction
Type & style
- Home type: SingleFamily
- Architectural style: Ranch
- Property subtype: Single Family Residence
Materials
- Vinyl Siding
- Foundation: Concrete Perimeter, Raised
- Roof: Asphalt
Condition
- New construction: No
- Year built: 1965
Utilities & green energy
- Sewer: Public Sewer
- Water: Public
Community & neighborhood
Location
- Region: Watertown
Price history
| Date | Event | Price |
|---|---|---|
| 9/20/2024 | Sold | $372,000+3.4%$232/sqft |
Source: | ||
| 7/27/2024 | Pending sale | $359,900$225/sqft |
Source: | ||
| 7/25/2024 | Price change | $359,900-7.7%$225/sqft |
Source: | ||
| 7/18/2024 | Listed for sale | $390,000+30%$243/sqft |
Source: | ||
| 8/12/2022 | Listing removed | -- |
Source: | ||
Public tax history
| Year | Property taxes | Tax assessment |
|---|---|---|
| 2025 | $6,657 +5.9% | $221,620 |
| 2024 | $6,287 +4.4% | $221,620 +35.6% |
| 2023 | $6,023 +5.5% | $163,400 |
Find assessor info on the county website
Neighborhood: 06795
Nearby schools
GreatSchools rating
- 5/10Fletcher W. Judson SchoolGrades: 3-5Distance: 1.1 mi
- 6/10Swift Middle SchoolGrades: 6-8Distance: 2.4 mi
- 4/10Watertown High SchoolGrades: 9-12Distance: 1.6 mi

Get pre-qualified for a loan
At Zillow Home Loans, we can pre-qualify you in as little as 5 minutes with no impact to your credit score.An equal housing lender. NMLS #10287.
Sell for more on Zillow
Get a free Zillow Showcase℠ listing and you could sell for .
$395,200
2% more+ $7,904
With Zillow Showcase(estimated)
$403,104