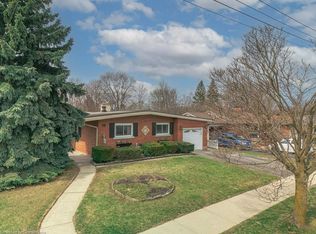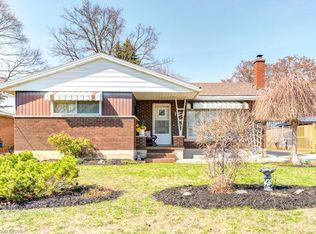Sold for $1,220,000 on 10/01/25
C$1,220,000
68 Noel Cres, Kitchener, ON N2A 1Z8
3beds
2,227sqft
Single Family Residence, Residential
Built in 1960
7,705 Square Feet Lot
$-- Zestimate®
C$548/sqft
$-- Estimated rent
Home value
Not available
Estimated sales range
Not available
Not available
Loading...
Owner options
Explore your selling options
What's special
Welcome to 68 Noel Crescent a fully renovated, show stopping family home tucked away on a quiet crescent in Kitchener's sought-after Stanley Park neighbourhood. With designer finishes throughout and a resort-style backyard, this property offers elevated living at every turn. From the moment you arrive, the striking curb appeal stands out with dark siding, light stone accents, a grand 8' door, and professional landscaping surrounding the wide cobblestone driveway. Inside, the spacious foyer opens to a beautifully curated interior where warm wood tones, black accents, and clean lines create a cohesive and welcoming space. The open-concept main floor is ideal for entertaining, highlighted by a chefs kitchen with a large island, quartz countertops, premium matte black appliances, designer lighting, and sleek tile backsplash. Off the kitchen, the dining area flows into a cozy family room with vaulted ceilings, a feature shiplap fireplace with custom hickory mantle, and double French doors leading to the private backyard. A stunning main floor bathroom includes a freestanding soaker tub, herringbone tile, floating vanity, and pendant lighting. Upstairs, discover three spacious bedrooms, including a dreamy primary suite with vaulted ceilings, a gas fireplace, and a fully customized walk-in closet. The luxurious 5-piece ensuite features a glass walk-in shower, double vanity, freestanding tub, and herringbone accent wall. A sleek 4-piece bath serves the additional bedrooms, and a bonus office space completes the level. The finished basement provides a versatile space for laundry, storage, or a kids' zone. The insulated/heated oversized two-car garage is equipped with epoxy flooring, built-in storage, and space for a gym. Outside, unwind in your backyard retreat complete with a covered lounge area, BBQ spot, lush lawn, and a 13'x12' shed with steel roof. With every inch of this home thoughtfully renovated, there is truly nothing left to do but move in and enjoy!
Zillow last checked: 8 hours ago
Listing updated: September 30, 2025 at 10:17pm
Listed by:
Emily Schuurmans, Salesperson,
KELLER WILLIAMS INNOVATION REALTY
Source: ITSO,MLS®#: 40731175Originating MLS®#: Cornerstone Association of REALTORS®
Facts & features
Interior
Bedrooms & bathrooms
- Bedrooms: 3
- Bathrooms: 3
- Full bathrooms: 3
- Main level bathrooms: 1
Bedroom
- Level: Second
Bedroom
- Level: Second
Other
- Level: Second
Bathroom
- Features: 3-Piece
- Level: Main
Bathroom
- Features: 4-Piece
- Level: Second
Other
- Features: 5+ Piece
- Level: Second
Dining room
- Level: Main
Family room
- Level: Main
Kitchen
- Level: Main
Living room
- Level: Main
Office
- Level: Second
Recreation room
- Level: Basement
Heating
- Forced Air, Natural Gas
Cooling
- Central Air
Appliances
- Included: Water Heater Owned, Water Softener, Dishwasher, Dryer, Hot Water Tank Owned, Range Hood, Refrigerator, Stove, Washer
- Laundry: In Basement
Features
- Auto Garage Door Remote(s), Built-In Appliances, Ceiling Fan(s)
- Windows: Window Coverings
- Basement: Full,Finished
- Number of fireplaces: 2
- Fireplace features: Family Room, Gas, Other
Interior area
- Total structure area: 2,547
- Total interior livable area: 2,227 sqft
- Finished area above ground: 2,227
- Finished area below ground: 320
Property
Parking
- Total spaces: 6
- Parking features: Attached Garage, Garage Door Opener, Paver Block, Private Drive Double Wide
- Attached garage spaces: 2
- Uncovered spaces: 4
Features
- Patio & porch: Patio, Porch
- Exterior features: Landscape Lighting, Landscaped, Privacy
- Fencing: Full
- Waterfront features: River/Stream
- Frontage type: North
- Frontage length: 115.00
Lot
- Size: 7,705 sqft
- Dimensions: 115 x 67
- Features: Urban, Irregular Lot, Cul-De-Sac, Near Golf Course, Library, Major Highway, Open Spaces, Park, Place of Worship, Playground Nearby, Public Transit, Quiet Area, Rec./Community Centre, Regional Mall, School Bus Route, Schools, Shopping Nearby, Trails
Details
- Additional structures: Shed(s)
- Parcel number: 225700204
- Zoning: R2A
Construction
Type & style
- Home type: SingleFamily
- Architectural style: Split Level
- Property subtype: Single Family Residence, Residential
Materials
- Stone, Vinyl Siding
- Foundation: Poured Concrete
- Roof: Asphalt Shing
Condition
- 51-99 Years
- New construction: No
- Year built: 1960
Utilities & green energy
- Sewer: Sewer (Municipal)
- Water: Municipal
Community & neighborhood
Security
- Security features: Carbon Monoxide Detector, Smoke Detector, Carbon Monoxide Detector(s), Smoke Detector(s)
Location
- Region: Kitchener
Price history
| Date | Event | Price |
|---|---|---|
| 10/1/2025 | Sold | C$1,220,000C$548/sqft |
Source: ITSO #40731175 | ||
Public tax history
Tax history is unavailable.
Neighborhood: Stanley Park
Nearby schools
GreatSchools rating
No schools nearby
We couldn't find any schools near this home.
Schools provided by the listing agent
- Elementary: Sunnyside Ps, Frankin Ps, Éé L'harmonie
- High: Eastwood Ci
Source: ITSO. This data may not be complete. We recommend contacting the local school district to confirm school assignments for this home.

