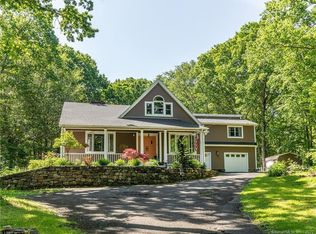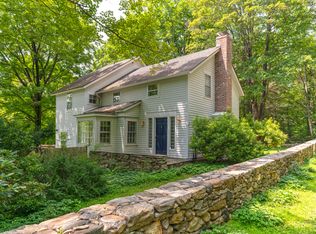Quiet Country Road, 8.8+/- acres, lightly wooded, stonewalls, pond, survey map upon request, approved for 3 bedroom home, Could be your private retreat! minutes from Woodbury, Bethlehem or Washington Center.
This property is off market, which means it's not currently listed for sale or rent on Zillow. This may be different from what's available on other websites or public sources.

