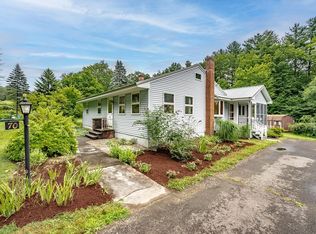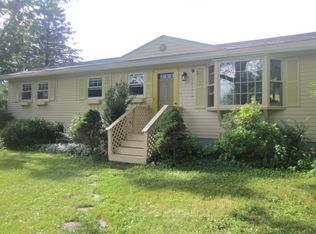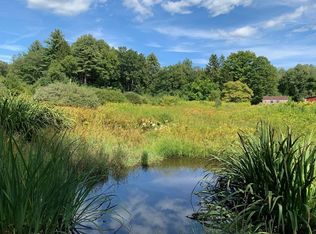Beautiful home in spectacular setting minutes from town center & just 15 minutes from Northampton is an oasis of peace & serenity. Surrounded by conservation land, this 3-bedroom, 2.5-bath home has been meticulously cared for w/ attention paid to every detail. Features include oak, walnut, & cherry flooring, owned solar panels, fabulous wraparound porch w/amazing views, gorgeously renovated master bath & plentiful windows. Kitchen has eat-in area & opens to living space w/ Quadra Fire wood stove and striking stonework; step through French doors to 3-season porch w/ hot tub. 1st floor also includes laundry, a dining room, family room, & a room perfect for office, studio, guest room, or playroom. Upstairs are a spacious & light master suite, 2 more bedrooms, & another full bath. A split-rail fence encloses the back yard. Enjoy the pool, decks, established organic gardens, fruit trees, berry bushes, stone walls, fire pit, & on-property trails. See attached feature sheet for more.
This property is off market, which means it's not currently listed for sale or rent on Zillow. This may be different from what's available on other websites or public sources.



