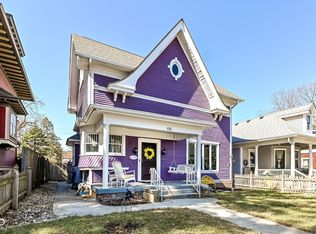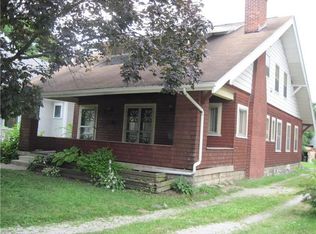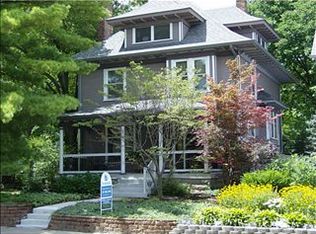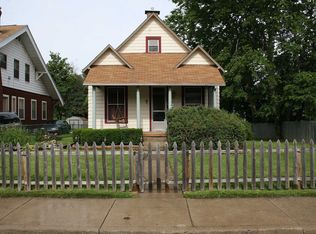Sold
$328,618
68 N Ritter Ave, Indianapolis, IN 46219
3beds
3,160sqft
Residential, Single Family Residence
Built in 1906
6,534 Square Feet Lot
$352,800 Zestimate®
$104/sqft
$1,799 Estimated rent
Home value
$352,800
$332,000 - $374,000
$1,799/mo
Zestimate® history
Loading...
Owner options
Explore your selling options
What's special
Imagine walking to the world-famous Halloween festival from your own Victorian home in the heart of Historic Irvington. This iconic beauty lives large with three bedrooms plus bonus spaces, two bathrooms, a 2.5 car garage. You'll love the inlaid floors, classic entryway, 10' ceilings, stunning built-ins, a pantry to die for, and classic clawfoot tub (plus Jacuzzi tub upstairs!). Not one but two master bedrooms and laundry conveniently located on the main level! Watch Halloweeners walk by from the charming porch or enjoy outdoor entertaining on your sweet back deck with its raised garden beds full of stunning pollinators. This home is beautifully preserved, intelligently updated and lovingly maintained, a gem in one of Indy's most coveted walkable neighborhoods.
Zillow last checked: 8 hours ago
Listing updated: December 01, 2023 at 01:43pm
Listing Provided by:
Deb Kent 317-225-2253,
Compass Indiana, LLC
Bought with:
Corey Batt
F.C. Tucker Company
Source: MIBOR as distributed by MLS GRID,MLS#: 21950573
Facts & features
Interior
Bedrooms & bathrooms
- Bedrooms: 3
- Bathrooms: 2
- Full bathrooms: 2
- Main level bathrooms: 1
- Main level bedrooms: 2
Primary bedroom
- Features: Hardwood
- Level: Upper
- Area: 408 Square Feet
- Dimensions: 24x17
Bedroom 2
- Features: Hardwood
- Level: Main
- Area: 154 Square Feet
- Dimensions: 14x11
Bedroom 3
- Level: Main
- Area: 154 Square Feet
- Dimensions: 14x11
Bonus room
- Features: Hardwood
- Level: Upper
- Area: 144 Square Feet
- Dimensions: 18x08
Dining room
- Features: Hardwood
- Level: Main
- Area: 192 Square Feet
- Dimensions: 16x12
Kitchen
- Features: Hardwood
- Level: Main
- Area: 132 Square Feet
- Dimensions: 12x11
Library
- Features: Hardwood
- Level: Main
- Area: 196 Square Feet
- Dimensions: 14x14
Living room
- Features: Hardwood
- Level: Main
- Area: 247 Square Feet
- Dimensions: 19x13
Sitting room
- Features: Hardwood
- Level: Upper
- Area: 121 Square Feet
- Dimensions: 11x11
Sun room
- Features: Hardwood
- Level: Main
- Area: 130 Square Feet
- Dimensions: 13x10
Heating
- Dual, Forced Air, Heat Pump
Cooling
- Heat Pump
Appliances
- Included: Dishwasher, Dryer, Disposal, Kitchen Exhaust, Gas Oven, Refrigerator, Washer, Gas Water Heater
- Laundry: Laundry Closet
Features
- Bookcases, High Ceilings, Walk-In Closet(s), Hardwood Floors, Ceiling Fan(s), Entrance Foyer, Kitchen Island, Pantry, Smart Thermostat
- Flooring: Hardwood
- Windows: Wood Frames, WoodWorkStain/Painted
- Basement: Ceiling - 9+ feet
- Number of fireplaces: 1
- Fireplace features: Gas Log, Living Room
Interior area
- Total structure area: 3,160
- Total interior livable area: 3,160 sqft
- Finished area below ground: 197
Property
Parking
- Total spaces: 2
- Parking features: Concrete, Detached, Garage Door Opener, Storage, Workshop in Garage
- Garage spaces: 2
- Details: Garage Parking Other(Finished Garage)
Features
- Levels: Two
- Stories: 2
- Patio & porch: Deck, Covered
- Fencing: Fence Full Rear
Lot
- Size: 6,534 sqft
- Features: Sidewalks, Street Lights, On Trail, Mature Trees
Details
- Parcel number: 491003104043000701
- Other equipment: Multiple Phone Lines
Construction
Type & style
- Home type: SingleFamily
- Architectural style: Victorian
- Property subtype: Residential, Single Family Residence
Materials
- Wood
- Foundation: Concrete Perimeter, Brick/Mortar
Condition
- New construction: No
- Year built: 1906
Utilities & green energy
- Water: Municipal/City
Community & neighborhood
Security
- Security features: Security Alarm Paid
Location
- Region: Indianapolis
- Subdivision: No Subdivision
Price history
| Date | Event | Price |
|---|---|---|
| 12/1/2023 | Sold | $328,618-4.7%$104/sqft |
Source: | ||
| 10/31/2023 | Pending sale | $345,000$109/sqft |
Source: | ||
| 10/27/2023 | Listed for sale | $345,000+50%$109/sqft |
Source: | ||
| 12/13/2016 | Sold | $230,000$73/sqft |
Source: | ||
Public tax history
| Year | Property taxes | Tax assessment |
|---|---|---|
| 2024 | $4,117 +3.8% | $343,900 -0.4% |
| 2023 | $3,967 +21.2% | $345,300 +4.4% |
| 2022 | $3,272 +10.9% | $330,700 +17.7% |
Find assessor info on the county website
Neighborhood: Irvington
Nearby schools
GreatSchools rating
- 5/10George W. Julian School 57Grades: PK-8Distance: 0.2 mi
- 1/10Arsenal Technical High SchoolGrades: 9-12Distance: 3.3 mi
- 6/10Center for Inquiry School 2Grades: K-8Distance: 4.1 mi
Get a cash offer in 3 minutes
Find out how much your home could sell for in as little as 3 minutes with a no-obligation cash offer.
Estimated market value
$352,800
Get a cash offer in 3 minutes
Find out how much your home could sell for in as little as 3 minutes with a no-obligation cash offer.
Estimated market value
$352,800



