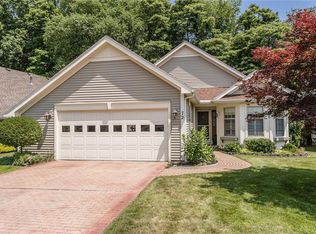Closed
$282,000
68 Muirwoods Ln, Rochester, NY 14622
3beds
1,498sqft
Single Family Residence
Built in 2001
10,018.8 Square Feet Lot
$313,600 Zestimate®
$188/sqft
$2,926 Estimated rent
Home value
$313,600
$298,000 - $329,000
$2,926/mo
Zestimate® history
Loading...
Owner options
Explore your selling options
What's special
Open Floor Plan with Cathedral Ceilings, Living Room with Gas Fireplace, 1st Floor Master Bdrm. Suite, 1st Floor Laundry, Formal Dining with access to Large Deck overlooking Private Wooded Backyard, Additional upstairs 2-Bdrms with Jack & Jill Full Bath. Basement has extra Laundry area. Oversized Garage with sink and Storage area. Recent Updates include: Outside Deck Staining 2023, New Gas Fireplace Installation2015, Furnace Install 2022, Water Heater, approx. 2016 Roof. Washer, Dryer, Refrigerator, Stove and Living Room TV included. All appliances AS-IS with NO WARRENTIES. Great Location and Price. Delayed Negotiations until 9/26/23 @ noon.
Zillow last checked: 8 hours ago
Listing updated: November 13, 2023 at 02:34pm
Listed by:
Douglas J. Sadowski 585-756-7405,
RE/MAX Realty Group
Bought with:
Edward A. Kazlauckas, 40KA0929096
Platinum Prop & Asset Mgmt
Source: NYSAMLSs,MLS#: R1498971 Originating MLS: Rochester
Originating MLS: Rochester
Facts & features
Interior
Bedrooms & bathrooms
- Bedrooms: 3
- Bathrooms: 3
- Full bathrooms: 2
- 1/2 bathrooms: 1
- Main level bathrooms: 2
- Main level bedrooms: 1
Heating
- Gas, Forced Air
Cooling
- Central Air
Appliances
- Included: Dryer, Dishwasher, Disposal, Gas Oven, Gas Range, Gas Water Heater, Microwave, Refrigerator, Washer
- Laundry: Main Level
Features
- Breakfast Bar, Ceiling Fan(s), Cathedral Ceiling(s), Dining Area, Separate/Formal Dining Room, Entrance Foyer, Eat-in Kitchen, Separate/Formal Living Room, Living/Dining Room, Pantry, Sliding Glass Door(s), Window Treatments, Bedroom on Main Level, Main Level Primary, Primary Suite
- Flooring: Carpet, Hardwood, Tile, Varies
- Doors: Sliding Doors
- Windows: Drapes
- Basement: Full,Sump Pump
- Number of fireplaces: 1
Interior area
- Total structure area: 1,498
- Total interior livable area: 1,498 sqft
Property
Parking
- Total spaces: 2
- Parking features: Attached, Garage, Storage, Water Available, Driveway, Garage Door Opener
- Attached garage spaces: 2
Accessibility
- Accessibility features: Accessible Bedroom, Accessible Doors
Features
- Levels: Two
- Stories: 2
- Patio & porch: Deck, Open, Porch
- Exterior features: Blacktop Driveway, Deck
Lot
- Size: 10,018 sqft
- Dimensions: 59 x 209
- Features: Rectangular, Rectangular Lot, Residential Lot, Wooded
Details
- Parcel number: 2634000771000004056000
- Special conditions: Standard
Construction
Type & style
- Home type: SingleFamily
- Architectural style: Cape Cod,Ranch
- Property subtype: Single Family Residence
Materials
- Vinyl Siding, Wood Siding, Copper Plumbing
- Foundation: Block
- Roof: Asphalt,Shingle
Condition
- Resale
- Year built: 2001
Utilities & green energy
- Electric: Circuit Breakers
- Sewer: Connected
- Water: Connected, Public
- Utilities for property: Cable Available, Sewer Connected, Water Connected
Community & neighborhood
Location
- Region: Rochester
- Subdivision: Winding Woods Sec 03
Other
Other facts
- Listing terms: Cash,Conventional
Price history
| Date | Event | Price |
|---|---|---|
| 11/7/2023 | Sold | $282,000+17.5%$188/sqft |
Source: | ||
| 9/28/2023 | Pending sale | $239,900$160/sqft |
Source: | ||
| 9/20/2023 | Listed for sale | $239,900+45.4%$160/sqft |
Source: | ||
| 8/28/2012 | Sold | $165,000$110/sqft |
Source: | ||
| 6/6/2012 | Price change | $165,000-1.2%$110/sqft |
Source: RE/MAX Realty Group #R184705 Report a problem | ||
Public tax history
| Year | Property taxes | Tax assessment |
|---|---|---|
| 2024 | -- | $261,000 |
| 2023 | -- | $261,000 +53.3% |
| 2022 | -- | $170,200 |
Find assessor info on the county website
Neighborhood: 14622
Nearby schools
GreatSchools rating
- NAIvan L Green Primary SchoolGrades: PK-2Distance: 0.7 mi
- 3/10East Irondequoit Middle SchoolGrades: 6-8Distance: 1.9 mi
- 6/10Eastridge Senior High SchoolGrades: 9-12Distance: 1 mi
Schools provided by the listing agent
- District: East Irondequoit
Source: NYSAMLSs. This data may not be complete. We recommend contacting the local school district to confirm school assignments for this home.
