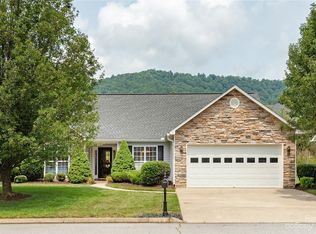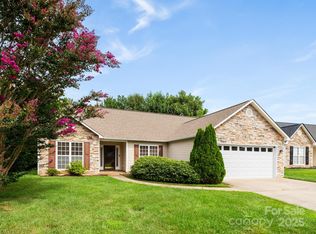Closed
$419,900
68 Morning Mist Rd, Fletcher, NC 28732
3beds
1,707sqft
Single Family Residence
Built in 2003
0.2 Acres Lot
$408,500 Zestimate®
$246/sqft
$2,431 Estimated rent
Home value
$408,500
$376,000 - $445,000
$2,431/mo
Zestimate® history
Loading...
Owner options
Explore your selling options
What's special
Sought after location! The Cottages at Livingston Farms - great location in Fletcher - close proximity to I-26 and Asheville Airport - located between Hendersonville and Asheville. This charming home comes with lawn maintenance. Enjoy the relaxing sunroom located on the rear of home giving you much privacy. Open floor plan and catheral ceilings and beautiful hardwood floors offer spacious living areas. Fireplace for cozy relaxation at the end of day. Split bedroom plan offers privacy from guest, separate laundry room and two car garage for parking. Per relative, HVAC was replaced in 2023 and roof shingles replaced in last 10 years - please have inspected to confirm.
Zillow last checked: 8 hours ago
Listing updated: November 27, 2024 at 07:51am
Listing Provided by:
Judy Gibbs judygibb@bellsouth.net,
So. Homes & Land/So. Commercial,
Kenny Barnwell,
So. Homes & Land/So. Commercial
Bought with:
Lisa Hicks Kinney
Jason Land Realty
Source: Canopy MLS as distributed by MLS GRID,MLS#: 4177178
Facts & features
Interior
Bedrooms & bathrooms
- Bedrooms: 3
- Bathrooms: 2
- Full bathrooms: 2
- Main level bedrooms: 3
Primary bedroom
- Features: Cathedral Ceiling(s), En Suite Bathroom, Split BR Plan, Walk-In Closet(s)
- Level: Main
Primary bedroom
- Level: Main
Bedroom s
- Features: Split BR Plan
- Level: Main
Bedroom s
- Features: Split BR Plan
- Level: Main
Bedroom s
- Level: Main
Bedroom s
- Level: Main
Bathroom full
- Level: Main
Bathroom full
- Level: Main
Bathroom full
- Level: Main
Bathroom full
- Level: Main
Breakfast
- Features: Open Floorplan
- Level: Main
Breakfast
- Level: Main
Dining room
- Features: Open Floorplan
- Level: Main
Dining room
- Level: Main
Kitchen
- Features: Open Floorplan
- Level: Main
Kitchen
- Level: Main
Laundry
- Level: Main
Laundry
- Level: Main
Living room
- Features: Cathedral Ceiling(s), Ceiling Fan(s), Open Floorplan, See Remarks
- Level: Main
Living room
- Level: Main
Sunroom
- Features: Open Floorplan
- Level: Main
Sunroom
- Level: Main
Heating
- Forced Air, Natural Gas
Cooling
- Ceiling Fan(s), Central Air, Electric
Appliances
- Included: Dishwasher, Dryer, Electric Oven, Electric Range, Exhaust Hood, Gas Water Heater, Refrigerator with Ice Maker, Washer, Washer/Dryer
- Laundry: Electric Dryer Hookup, Laundry Room, Main Level
Features
- Open Floorplan, Walk-In Closet(s)
- Flooring: Carpet, Vinyl, Wood
- Doors: Insulated Door(s), Storm Door(s)
- Windows: Insulated Windows, Window Treatments
- Has basement: No
- Attic: Pull Down Stairs
- Fireplace features: Living Room
Interior area
- Total structure area: 1,707
- Total interior livable area: 1,707 sqft
- Finished area above ground: 1,707
- Finished area below ground: 0
Property
Parking
- Total spaces: 4
- Parking features: Driveway, Attached Garage, Garage Door Opener, Garage Faces Front, Garage on Main Level
- Attached garage spaces: 2
- Uncovered spaces: 2
- Details: Two car garage and two spaces in front of garage
Features
- Levels: One
- Stories: 1
- Patio & porch: Patio
- Exterior features: Lawn Maintenance
Lot
- Size: 0.20 Acres
- Features: Level, Paved
Details
- Parcel number: 9970467
- Zoning: R-3
- Special conditions: Standard
Construction
Type & style
- Home type: SingleFamily
- Architectural style: Arts and Crafts
- Property subtype: Single Family Residence
Materials
- Stone Veneer, Vinyl
- Foundation: Slab
- Roof: Shingle
Condition
- New construction: No
- Year built: 2003
Utilities & green energy
- Sewer: Public Sewer
- Water: City
- Utilities for property: Cable Available, Electricity Connected, Underground Power Lines, Underground Utilities
Community & neighborhood
Security
- Security features: Smoke Detector(s)
Location
- Region: Fletcher
- Subdivision: Livingston Farms
HOA & financial
HOA
- Has HOA: Yes
- HOA fee: $63 monthly
- Association name: IPM Corporation
- Association phone: 828-650-6875
- Second HOA fee: $78 quarterly
- Second association name: IPM Corporation
- Second association phone: 828-650-6875
Other
Other facts
- Listing terms: Cash,Conventional,VA Loan
- Road surface type: Concrete, Paved
Price history
| Date | Event | Price |
|---|---|---|
| 11/27/2024 | Sold | $419,900-1.2%$246/sqft |
Source: | ||
| 11/1/2024 | Price change | $424,900-3.4%$249/sqft |
Source: | ||
| 9/16/2024 | Listed for sale | $439,900$258/sqft |
Source: | ||
Public tax history
| Year | Property taxes | Tax assessment |
|---|---|---|
| 2024 | $1,765 | $409,400 |
| 2023 | $1,765 +18.6% | $409,400 +54.3% |
| 2022 | $1,488 | $265,300 |
Find assessor info on the county website
Neighborhood: 28732
Nearby schools
GreatSchools rating
- 6/10Fletcher ElementaryGrades: PK-5Distance: 2.9 mi
- 6/10Apple Valley MiddleGrades: 6-8Distance: 5.6 mi
- 7/10North Henderson HighGrades: 9-12Distance: 5.6 mi
Get a cash offer in 3 minutes
Find out how much your home could sell for in as little as 3 minutes with a no-obligation cash offer.
Estimated market value
$408,500
Get a cash offer in 3 minutes
Find out how much your home could sell for in as little as 3 minutes with a no-obligation cash offer.
Estimated market value
$408,500

