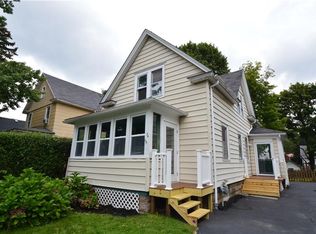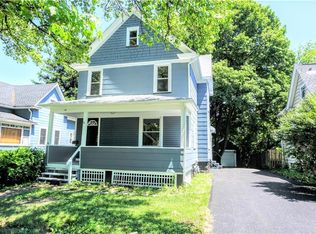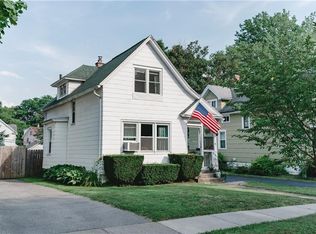Closed
$235,000
68 Minnesota St, Rochester, NY 14609
3beds
1,272sqft
Single Family Residence
Built in 1900
5,741.21 Square Feet Lot
$253,500 Zestimate®
$185/sqft
$1,889 Estimated rent
Home value
$253,500
$233,000 - $276,000
$1,889/mo
Zestimate® history
Loading...
Owner options
Explore your selling options
What's special
** OPEN HOUSE THURSDAY 8/15 4:30-6:00 PM & SATURDAY 8/17 11:00-12:30 PM ** SHOW STOPPER ON A QUIET STREET IN NORTH WINTON VILLAGE! NOTHING TO DO BUT MOVE IN! CLASSIC 1900'S COLONIAL MEETS MODERN WEST ELM STYLE* BRIGHT OPEN FLOOR PLAN W/SPACIOUS ROOMS & GLEAMING HARDWOOD FLOORS* DISTINCTIVE ARCHITECTURAL DETAILS INCLUDE ORIGINAL MOLDINGS & HIGH CEILINGS* UPDATED CHEF'S KITCHEN, QUARTZ COUNTERS, ISLAND SEATING/BREAKFAST NOOK* 3 BEDROOMS & UPDATED FULL BATH* FULL WALKUP ATTIC COULD PROVIDE MORE LIVING SPACE W/YOUR FINISHING TOUCHES* RECENT/PAST UPDATES: AC 3 YEARS, SOME WINDOWS, DRIVEWAY, ROOF APPROX. 11 YEARS, ELECTRIC WALL FIREPLACE, COMPOSITE DECK, PRIVATE FENCED BACKYARD*CHARMING FRONT PORCH & BACK DECK* STAMPED PATIO 2021, FENCED BACK YARD* CONVENIENTLY LOCATED TO ALL AMENITIES! HURRY! DELAYED NEGOTIATIONS MONDAY, 8/19 AT 5:00 PM.
Zillow last checked: 8 hours ago
Listing updated: October 05, 2024 at 05:28am
Listed by:
Irene S. Bennett 585-259-2124,
Howard Hanna
Bought with:
Daniel L. Patterson, 40PA0711123
Howard Hanna
Source: NYSAMLSs,MLS#: R1558235 Originating MLS: Rochester
Originating MLS: Rochester
Facts & features
Interior
Bedrooms & bathrooms
- Bedrooms: 3
- Bathrooms: 1
- Full bathrooms: 1
Heating
- Gas, Forced Air
Cooling
- Central Air
Appliances
- Included: Dryer, Dishwasher, Electric Oven, Electric Range, Disposal, Gas Water Heater, Microwave, Refrigerator, Washer
Features
- Ceiling Fan(s), Separate/Formal Dining Room, Eat-in Kitchen, Granite Counters, Home Office, Living/Dining Room, Other, Pantry, See Remarks
- Flooring: Hardwood, Luxury Vinyl, Varies
- Basement: Full
- Has fireplace: No
Interior area
- Total structure area: 1,272
- Total interior livable area: 1,272 sqft
Property
Parking
- Parking features: No Garage
Features
- Levels: Two
- Stories: 2
- Patio & porch: Deck, Open, Patio, Porch
- Exterior features: Blacktop Driveway, Deck, Fully Fenced, Patio, Private Yard, See Remarks
- Fencing: Full
Lot
- Size: 5,741 sqft
- Dimensions: 41 x 140
- Features: Near Public Transit, Rectangular, Rectangular Lot, Residential Lot
Details
- Additional structures: Shed(s), Storage
- Parcel number: 26140010780000030650000000
- Special conditions: Standard
Construction
Type & style
- Home type: SingleFamily
- Architectural style: Colonial
- Property subtype: Single Family Residence
Materials
- Vinyl Siding, Copper Plumbing
- Foundation: Block
- Roof: Asphalt
Condition
- Resale
- Year built: 1900
Utilities & green energy
- Electric: Circuit Breakers
- Sewer: Connected
- Water: Connected, Public
- Utilities for property: Cable Available, High Speed Internet Available, Sewer Connected, Water Connected
Community & neighborhood
Location
- Region: Rochester
- Subdivision: John Mayer
Other
Other facts
- Listing terms: Cash,Conventional,FHA
Price history
| Date | Event | Price |
|---|---|---|
| 10/1/2024 | Sold | $235,000+34.4%$185/sqft |
Source: | ||
| 8/20/2024 | Pending sale | $174,900$138/sqft |
Source: | ||
| 8/14/2024 | Listed for sale | $174,900+20.6%$138/sqft |
Source: | ||
| 9/16/2020 | Sold | $145,000+11.6%$114/sqft |
Source: | ||
| 7/16/2020 | Pending sale | $129,900$102/sqft |
Source: RE/MAX Realty Group #R1278284 Report a problem | ||
Public tax history
| Year | Property taxes | Tax assessment |
|---|---|---|
| 2024 | -- | $181,300 +69.4% |
| 2023 | -- | $107,000 |
| 2022 | -- | $107,000 |
Find assessor info on the county website
Neighborhood: North Winton Village
Nearby schools
GreatSchools rating
- 3/10School 28 Henry HudsonGrades: K-8Distance: 0.2 mi
- 2/10East High SchoolGrades: 9-12Distance: 0.3 mi
- 4/10East Lower SchoolGrades: 6-8Distance: 0.3 mi
Schools provided by the listing agent
- District: Rochester
Source: NYSAMLSs. This data may not be complete. We recommend contacting the local school district to confirm school assignments for this home.


