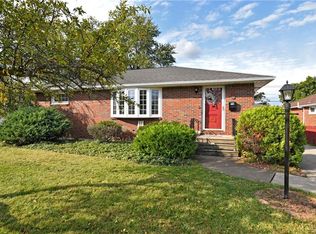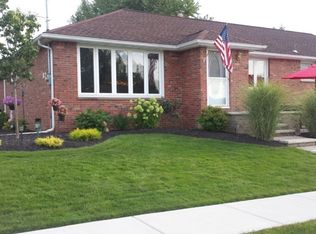Closed
$275,000
68 Mill Rd, West Seneca, NY 14224
3beds
1,296sqft
Single Family Residence
Built in 1986
7,954.06 Square Feet Lot
$321,600 Zestimate®
$212/sqft
$2,239 Estimated rent
Home value
$321,600
$299,000 - $344,000
$2,239/mo
Zestimate® history
Loading...
Owner options
Explore your selling options
What's special
This could be the house that you have been waiting for!! Fantastic move in ready, 3 bedroom, one and a half bath ranch has been well cared for by the original owner! The gleaming hardwood floors greet you as you enter the front foyer and continue into the dining area and kitchen. There is a spacious laundry room on the first floor with additional storage. The primary bedroom has a spacious closet and a half bath. The full bathroom boasts a brand new Bath Fitter tub enclosure! The living room looks out to the beautiful back yard. There is a spacious covered deck with a natural gas grill that is ready for you to enjoy and adds additional space for relaxing and entertaining. The front porch has a canvas awning and is great to relax on and to use for additional outdoor living! The decorative concrete curbing around the front landscaping was done in 2024. The large basement is clean and dry and could be used for additional living space. The central air and Generac generator add to the comfort of this home! Appointments begin immediately. Please remove shoes or wear shoe coverings. Offers will be reviewed as they are presented.
Zillow last checked: 8 hours ago
Listing updated: February 03, 2025 at 08:52am
Listed by:
Mary Rozmus 716-913-0788,
Howard Hanna WNY Inc.
Bought with:
Kristan Jakubowski, 10401258907
WNY Metro Roberts Realty
Source: NYSAMLSs,MLS#: B1575194 Originating MLS: Buffalo
Originating MLS: Buffalo
Facts & features
Interior
Bedrooms & bathrooms
- Bedrooms: 3
- Bathrooms: 2
- Full bathrooms: 1
- 1/2 bathrooms: 1
- Main level bathrooms: 2
- Main level bedrooms: 3
Bedroom 1
- Level: First
- Dimensions: 13.00 x 12.00
Bedroom 1
- Level: First
- Dimensions: 13.00 x 12.00
Bedroom 2
- Level: First
- Dimensions: 11.00 x 11.00
Bedroom 2
- Level: First
- Dimensions: 11.00 x 11.00
Bedroom 3
- Level: First
- Dimensions: 11.00 x 10.00
Bedroom 3
- Level: First
- Dimensions: 11.00 x 10.00
Kitchen
- Level: First
- Dimensions: 16.00 x 14.00
Kitchen
- Level: First
- Dimensions: 16.00 x 14.00
Laundry
- Level: First
- Dimensions: 13.00 x 7.00
Laundry
- Level: First
- Dimensions: 13.00 x 7.00
Living room
- Level: First
- Dimensions: 14.00 x 14.00
Living room
- Level: First
- Dimensions: 14.00 x 14.00
Heating
- Gas, Forced Air
Cooling
- Central Air
Appliances
- Included: Gas Water Heater, Microwave
- Laundry: Main Level
Features
- Breakfast Bar, Ceiling Fan(s), Dining Area, Entrance Foyer, Eat-in Kitchen, Natural Woodwork, Bedroom on Main Level, Bath in Primary Bedroom, Main Level Primary, Primary Suite
- Flooring: Carpet, Hardwood, Varies, Vinyl
- Windows: Thermal Windows
- Basement: Full,Sump Pump
- Has fireplace: No
Interior area
- Total structure area: 1,296
- Total interior livable area: 1,296 sqft
Property
Parking
- Total spaces: 2
- Parking features: Attached, Garage, Driveway, Garage Door Opener
- Attached garage spaces: 2
Features
- Levels: One
- Stories: 1
- Patio & porch: Deck, Open, Porch
- Exterior features: Awning(s), Concrete Driveway, Deck, Fence, Gas Grill
- Fencing: Partial
Lot
- Size: 7,954 sqft
- Dimensions: 69 x 115
- Features: Near Public Transit, Rectangular, Rectangular Lot, Residential Lot
Details
- Parcel number: 1468001441700001032000
- Special conditions: Standard
Construction
Type & style
- Home type: SingleFamily
- Architectural style: Ranch
- Property subtype: Single Family Residence
Materials
- Brick, Frame, Vinyl Siding
- Foundation: Poured
- Roof: Asphalt,Shingle
Condition
- Resale
- Year built: 1986
Utilities & green energy
- Electric: Circuit Breakers
- Sewer: Connected
- Water: Connected, Public
- Utilities for property: High Speed Internet Available, Sewer Connected, Water Connected
Community & neighborhood
Location
- Region: West Seneca
Other
Other facts
- Listing terms: Cash,Conventional,FHA,VA Loan
Price history
| Date | Event | Price |
|---|---|---|
| 1/31/2025 | Sold | $275,000-4.8%$212/sqft |
Source: | ||
| 12/20/2024 | Pending sale | $289,000$223/sqft |
Source: | ||
| 11/26/2024 | Contingent | $289,000$223/sqft |
Source: | ||
| 11/1/2024 | Listed for sale | $289,000$223/sqft |
Source: | ||
Public tax history
| Year | Property taxes | Tax assessment |
|---|---|---|
| 2024 | -- | $70,900 |
| 2023 | -- | $70,900 |
| 2022 | -- | $70,900 |
Find assessor info on the county website
Neighborhood: 14224
Nearby schools
GreatSchools rating
- 6/10Allendale Elementary SchoolGrades: K-5Distance: 1 mi
- 4/10West Middle SchoolGrades: 6-8Distance: 2.1 mi
- 6/10West Seneca West Senior High SchoolGrades: 9-12Distance: 2 mi
Schools provided by the listing agent
- District: West Seneca
Source: NYSAMLSs. This data may not be complete. We recommend contacting the local school district to confirm school assignments for this home.

