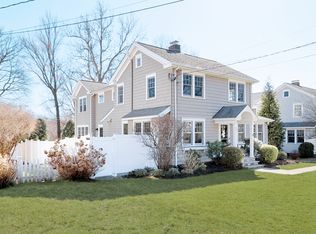Welcome to 68 Middlesex Rd! This Charming well maintained 3-bedroom colonial has everything you're looking for. First floor features entryway that leads into a cozy family room with tons of natural light and a wood burning fireplace. Steps away from your family room you will find a formal dining room perfect for entertaining. Working kitchen includes stainless steel appliances and solid wood cabinetry. Charming office/living room open with sliders to the backyard and just steps from the pool. Upstairs you’ll find 3 well sized bedrooms and a second full bath. Mechanicals and laundry in the unfinished basement just waiting to be completed. Step outside to your in-ground concrete pool which is one of the only pools in the neighborhood! Private driveway and small detached garage. Electrical and HVAC just upgraded to include on demand water heater, forced hot air and central air. Close to everything, 1.1 miles to Noroton Heights train station, 1.9 miles to Weed Beach. Quick commute to NYC. Close to all major highways I95, CT-15 and RTE 1.
This property is off market, which means it's not currently listed for sale or rent on Zillow. This may be different from what's available on other websites or public sources.

