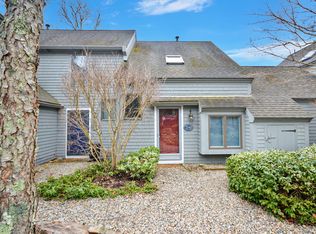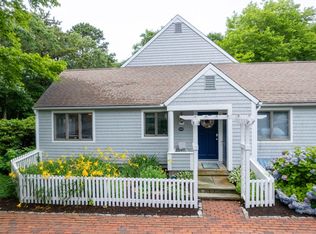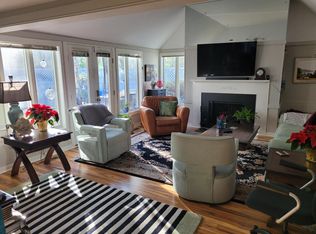Sold for $512,000
$512,000
68 Mid-Iron Way #7546, Mashpee, MA 02649
2beds
1,034sqft
Townhouse
Built in 1983
-- sqft lot
$515,600 Zestimate®
$495/sqft
$2,689 Estimated rent
Home value
$515,600
$464,000 - $572,000
$2,689/mo
Zestimate® history
Loading...
Owner options
Explore your selling options
What's special
Welcome to this adorable bright 2 BR/2 Bath condo overlooking the golf course. Totally updated and ready to move right in! Sit on your private patio watching the golfers!There is a first flr bedroom and full bath as well as a 2nd floor bedroom and bath. open floor plan with LR, dining room with custom built ins for added storage, and pretty newer kitchen with breakfast bar, all renovated in 2022. New Fisher Paykel fridge w/water filter for ice maker.. quality wood window shades throughout, Brick patio, All overlooking the 3rd green and views of the golf course. New furnace and duct work in 2023.There is an association pool steps away for $500 a year.
Zillow last checked: 8 hours ago
Listing updated: August 15, 2025 at 06:01am
Listed by:
Priscilla A Stolba 508-989-1943,
Priscilla Stolba R E
Bought with:
Lindsay Sullivan, 9577812
New Seabury Sotheby's International Realty
Source: CCIMLS,MLS#: 22405195
Facts & features
Interior
Bedrooms & bathrooms
- Bedrooms: 2
- Bathrooms: 2
- Full bathrooms: 2
- Main level bathrooms: 1
Primary bedroom
- Description: Flooring: Carpet
- Features: HU Cable TV, Closet, Ceiling Fan(s)
- Level: First
Bedroom 2
- Description: Flooring: Carpet
- Features: Bedroom 2, Closet, HU Cable TV, Private Full Bath
- Level: Second
Dining room
- Description: Flooring: Wood,Door(s): Sliding
- Features: HU Cable TV, Dining Room, Cathedral Ceiling(s), Built-in Features, View
- Level: First
Kitchen
- Description: Countertop(s): Quartz,Flooring: Wood
- Features: Kitchen, Upgraded Cabinets, Breakfast Bar, Built-in Features, Recessed Lighting
- Level: First
Living room
- Description: Flooring: Wood,Door(s): Sliding
- Features: Living Room, View, HU Cable TV
- Level: First
Heating
- Has Heating (Unspecified Type)
Cooling
- Central Air
Appliances
- Included: Dishwasher, Washer/Dryer Stacked, Refrigerator, Electric Range, Microwave, Electric Dryer, Gas Water Heater
- Laundry: Laundry Room, First Floor
Features
- HU Cable TV, Recessed Lighting, Linen Closet, Interior Balcony
- Flooring: Other, Carpet, Wood
- Doors: Sliding Doors
- Windows: Skylight(s)
- Basement: Crawl Space
- Has fireplace: No
- Common walls with other units/homes: End Unit
Interior area
- Total structure area: 1,034
- Total interior livable area: 1,034 sqft
Property
Parking
- Total spaces: 2
- Parking features: Guest
- Has uncovered spaces: Yes
Features
- Stories: 2
- Entry location: First Floor,Street Level
- Patio & porch: Patio
- Pool features: Community
- Has view: Yes
- View description: Golf Course
- Frontage type: Golf Course
Lot
- Features: Conservation Area, Near Golf Course, Cleared, Level, South of Route 28
Details
- Parcel number: 1269504
- Zoning: R3
- Special conditions: None
Construction
Type & style
- Home type: Townhouse
- Property subtype: Townhouse
- Attached to another structure: Yes
Materials
- Shingle Siding
- Foundation: Concrete Perimeter, Poured
- Roof: Asphalt, Pitched
Condition
- Updated/Remodeled, Actual
- New construction: No
- Year built: 1983
- Major remodel year: 2023
Utilities & green energy
- Sewer: Septic Tank
Community & neighborhood
Community
- Community features: Common Area, Golf, Conservation Area
Location
- Region: Mashpee
- Subdivision: The Mews
HOA & financial
HOA
- Has HOA: Yes
- HOA fee: $534 monthly
- Amenities included: Common Area, Maintenance Structure, Snow Removal, Trash, Road Maintenance, Landscaping
- Services included: Reserve Funds, Professional Property Management
Other
Other facts
- Listing terms: Cash
- Ownership: Condo
- Road surface type: Paved
Price history
| Date | Event | Price |
|---|---|---|
| 8/4/2025 | Sold | $512,000-1.5%$495/sqft |
Source: | ||
| 7/12/2025 | Contingent | $519,900$503/sqft |
Source: MLS PIN #73306782 Report a problem | ||
| 7/12/2025 | Pending sale | $519,900$503/sqft |
Source: | ||
| 6/25/2025 | Listed for sale | $519,900-3.5%$503/sqft |
Source: MLS PIN #73306782 Report a problem | ||
| 6/7/2025 | Contingent | $539,000$521/sqft |
Source: MLS PIN #73306782 Report a problem | ||
Public tax history
| Year | Property taxes | Tax assessment |
|---|---|---|
| 2025 | $3,504 +12.4% | $529,300 +9.2% |
| 2024 | $3,118 +30.4% | $484,900 +42.1% |
| 2023 | $2,392 -6.9% | $341,200 +8.5% |
Find assessor info on the county website
Neighborhood: 02649
Nearby schools
GreatSchools rating
- NAKenneth Coombs SchoolGrades: PK-2Distance: 4.1 mi
- 5/10Mashpee High SchoolGrades: 7-12Distance: 3.8 mi
Schools provided by the listing agent
- District: Mashpee
Source: CCIMLS. This data may not be complete. We recommend contacting the local school district to confirm school assignments for this home.
Get a cash offer in 3 minutes
Find out how much your home could sell for in as little as 3 minutes with a no-obligation cash offer.
Estimated market value$515,600
Get a cash offer in 3 minutes
Find out how much your home could sell for in as little as 3 minutes with a no-obligation cash offer.
Estimated market value
$515,600


