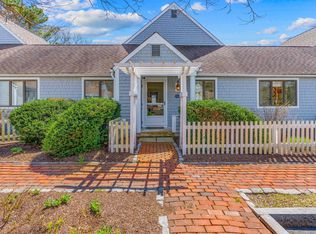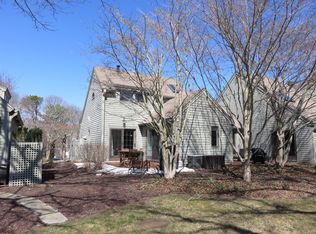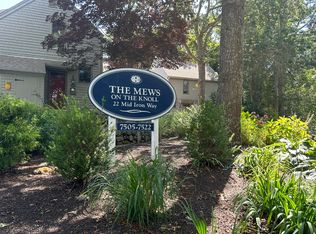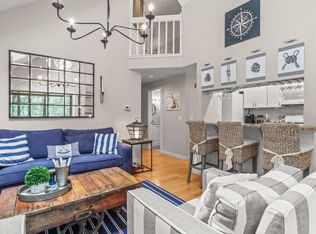Sold for $525,000
$525,000
68 Mid-Iron Way #7545, Mashpee, MA 02649
2beds
1,034sqft
Townhouse
Built in 1983
-- sqft lot
$537,400 Zestimate®
$508/sqft
$2,689 Estimated rent
Home value
$537,400
$511,000 - $564,000
$2,689/mo
Zestimate® history
Loading...
Owner options
Explore your selling options
What's special
Welcome to The Mews in New Seabury, your gateway to a piece of heaven on Cape Cod. This charming 2-bedroom, 2-bath freshly painted, end unit condominium offers 1,034 sqft of pure coastal comfort. The first floor features hardwood floors and a beautifully renovated kitchen area with granite countertops, stainless steel appliances and custom cabinetry. The sunlit family room boasts a cathedral ceiling and grants direct access to a private brick patio. The outdoor space provides the perfect spot to enjoy your morning coffee or to barbecue while entertaining guests. Completing the first floor is the primary bedroom, a full bath and laundry. The second floor offers an additional bedroom and full bath. As a resident of The Mews, you'll enjoy access to a community pool, which is currently being renovated and is projected to be ready for summer fun in 2024. Enjoy exploring New Seabury's extensive network of trails or the shops, eateries and activities at the Popponesset Marketplace. Take advantage of the golf, fitness, pool, tennis and pickleball amenities by joining The Club at New Seabury. Spend an afternoon at Mashpee Commons, shopping, taking in a movie or having a bite to eat at one of the many exquisite restaurants. Whether this will be your full-time residence or summer escape, this home is ready for new owners to embrace the best that Cape Cod has to offer.
Zillow last checked: 8 hours ago
Listing updated: August 25, 2024 at 09:24pm
Listed by:
Karen M Burton 508-951-5400,
Sotheby's International Realty
Bought with:
Mary Ellen Greenberg, 134070
Gibson Sotheby's International Realty
Source: CCIMLS,MLS#: 22304803
Facts & features
Interior
Bedrooms & bathrooms
- Bedrooms: 2
- Bathrooms: 2
- Full bathrooms: 2
- Main level bathrooms: 1
Primary bedroom
- Description: Flooring: Wood
- Features: Closet
- Level: First
Bedroom 2
- Description: Flooring: Wood
- Features: Bedroom 2, Closet, Ceiling Fan(s)
- Level: Second
Dining room
- Description: Flooring: Wood
- Features: Dining Room
- Level: First
Kitchen
- Description: Countertop(s): Granite,Flooring: Wood,Stove(s): Gas
- Features: Kitchen, Upgraded Cabinets, Recessed Lighting
- Level: First
Living room
- Description: Flooring: Wood
- Features: Cathedral Ceiling(s), Living Room
- Level: First
Heating
- Forced Air
Cooling
- Central Air
Appliances
- Included: Dishwasher, Washer, Refrigerator, Microwave, Gas Water Heater
- Laundry: Laundry Room, First Floor
Features
- Flooring: Carpet, Tile, Wood
- Windows: Skylight(s)
- Basement: Crawl Space
- Has fireplace: No
- Common walls with other units/homes: End Unit
Interior area
- Total structure area: 1,034
- Total interior livable area: 1,034 sqft
Property
Parking
- Total spaces: 1
- Parking features: Guest
- Has uncovered spaces: Yes
Features
- Stories: 2
- Entry location: First Floor
- Pool features: Community
Lot
- Features: Near Golf Course, Shopping, Marina, Medical Facility, House of Worship, Level, South of Route 28
Details
- Parcel number: 1269505
- Zoning: R3
- Special conditions: None
Construction
Type & style
- Home type: Townhouse
- Property subtype: Townhouse
- Attached to another structure: Yes
Materials
- Shingle Siding
- Foundation: Concrete Perimeter, Poured
- Roof: Asphalt, Pitched, Shingle
Condition
- Updated/Remodeled, Actual
- New construction: No
- Year built: 1983
- Major remodel year: 2016
Utilities & green energy
- Sewer: Septic Tank
Community & neighborhood
Community
- Community features: Common Area, Rubbish Removal, Road Maintenance, Landscaping
Location
- Region: Mashpee
- Subdivision: The Mews
HOA & financial
HOA
- Has HOA: Yes
- HOA fee: $393 monthly
- Amenities included: Common Area, Snow Removal, Road Maintenance, Maintenance Structure, Landscaping
- Services included: Reserve Funds
Other
Other facts
- Listing terms: Conventional
- Ownership: Condo
- Road surface type: Paved
Price history
| Date | Event | Price |
|---|---|---|
| 12/4/2023 | Sold | $525,000+5.2%$508/sqft |
Source: | ||
| 11/2/2023 | Pending sale | $499,000$483/sqft |
Source: | ||
| 10/31/2023 | Listed for sale | $499,000+99.7%$483/sqft |
Source: MLS PIN #73175564 Report a problem | ||
| 5/11/2015 | Sold | $249,900$242/sqft |
Source: | ||
| 1/25/2015 | Listed for sale | $249,900-2%$242/sqft |
Source: William Raveis Real Estate #21500628 Report a problem | ||
Public tax history
| Year | Property taxes | Tax assessment |
|---|---|---|
| 2025 | $3,340 +12.3% | $504,600 +9.1% |
| 2024 | $2,974 +30.3% | $462,500 +42.1% |
| 2023 | $2,282 -7% | $325,500 +8.4% |
Find assessor info on the county website
Neighborhood: 02649
Nearby schools
GreatSchools rating
- NAKenneth Coombs SchoolGrades: PK-2Distance: 4.1 mi
- 5/10Mashpee High SchoolGrades: 7-12Distance: 3.8 mi
Schools provided by the listing agent
- District: Mashpee
Source: CCIMLS. This data may not be complete. We recommend contacting the local school district to confirm school assignments for this home.
Get a cash offer in 3 minutes
Find out how much your home could sell for in as little as 3 minutes with a no-obligation cash offer.
Estimated market value$537,400
Get a cash offer in 3 minutes
Find out how much your home could sell for in as little as 3 minutes with a no-obligation cash offer.
Estimated market value
$537,400



