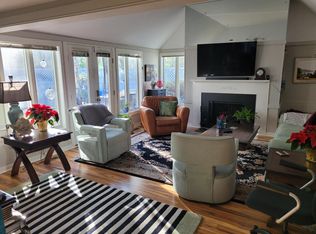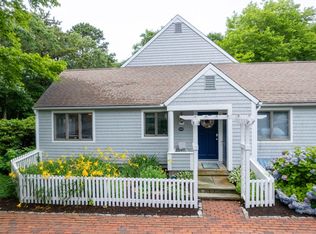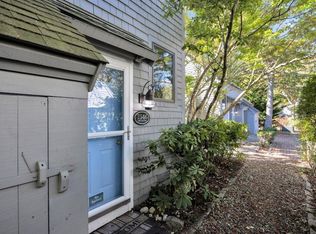Sold for $480,000
$480,000
68 Mid-Iron Way #7544, Mashpee, MA 02649
2beds
1,040sqft
Condominium
Built in 1983
-- sqft lot
$513,600 Zestimate®
$462/sqft
$2,460 Estimated rent
Home value
$513,600
$488,000 - $544,000
$2,460/mo
Zestimate® history
Loading...
Owner options
Explore your selling options
What's special
Fantastic renovated condo in the Mews at New Seabury is light and bright with 1st and 2nd floor bedrooms and 2 full baths. The cheerful white galley kitchen features a gas range and breakfast bar. The ample dining area and living room with cathedral ceilings lead out to a picturesque brick patio for outdoor dining and relaxing. Upstairs the bedroom suite is sunny with, new floors, fresh paint, walk-in closet and a full bath. The first floor bedroom has large closets, and a slider out to the patio. This attractive condo in the heart of New Seabury enjoys an association pool, is right on the golf course and just a stroll away from the ocean. It would be a perfect place to call home or a fabulous getaway pied-a-terre.
Zillow last checked: 8 hours ago
Listing updated: August 25, 2024 at 09:23pm
Listed by:
Kenny - Heisler Team 508-296-8585,
Kinlin Grover Compass
Bought with:
Sarah L Waaramaa - Hawkes, 9558234
Benchmark Cape Realty
Source: CCIMLS,MLS#: 22300695
Facts & features
Interior
Bedrooms & bathrooms
- Bedrooms: 2
- Bathrooms: 2
- Full bathrooms: 2
- Main level bathrooms: 1
Primary bedroom
- Description: Flooring: Laminate,Door(s): Sliding
- Features: Closet
- Level: First
- Area: 266
- Dimensions: 19 x 14
Bedroom 2
- Description: Flooring: Laminate
- Features: Bedroom 2, Walk-In Closet(s), Private Full Bath, Closet
- Level: Second
- Area: 248
- Dimensions: 16 x 15.5
Dining room
- Description: Flooring: Laminate
- Features: Dining Room
- Level: First
Kitchen
- Description: Countertop(s): Laminate,Flooring: Laminate,Stove(s): Electric
- Features: Breakfast Bar, Pantry, Kitchen
- Level: First
- Area: 80
- Dimensions: 10 x 8
Living room
- Description: Flooring: Laminate,Door(s): Sliding
- Features: Cathedral Ceiling(s), Living Room, Dining Area, Closet
- Level: First
- Area: 450
- Dimensions: 30 x 15
Heating
- Forced Air
Cooling
- Central Air
Appliances
- Included: Gas Water Heater
- Laundry: First Floor
Features
- Pantry
- Flooring: Laminate
- Doors: Sliding Doors
- Windows: Skylight(s), Bay/Bow Windows
- Has fireplace: No
- Common walls with other units/homes: 2+ Common Walls
Interior area
- Total structure area: 1,040
- Total interior livable area: 1,040 sqft
Property
Parking
- Total spaces: 1
- Parking features: Guest
- Has uncovered spaces: Yes
Features
- Stories: 2
- Entry location: Street Level
- Pool features: Community
Lot
- Features: Conservation Area, Shopping, Medical Facility, Near Golf Course, Cleared, Level, Cul-De-Sac
Details
- Parcel number: 1269506
- Zoning: R3
- Special conditions: None,Standard
Construction
Type & style
- Home type: Condo
- Property subtype: Condominium
- Attached to another structure: Yes
Materials
- Shingle Siding
- Foundation: Concrete Perimeter
- Roof: Asphalt
Condition
- Updated/Remodeled, Approximate
- New construction: No
- Year built: 1983
- Major remodel year: 2020
Utilities & green energy
- Sewer: Private Sewer
Community & neighborhood
Community
- Community features: Snow Removal, Conservation Area
Location
- Region: Mashpee
- Subdivision: The Mews
HOA & financial
HOA
- Has HOA: Yes
- HOA fee: $401 monthly
- Amenities included: Common Area, Trash, Snow Removal, Pool, Maintenance Structure, Landscaping
Other
Other facts
- Listing terms: Cash
- Ownership: Condo
- Road surface type: Paved
Price history
| Date | Event | Price |
|---|---|---|
| 5/2/2023 | Sold | $480,000-8.6%$462/sqft |
Source: | ||
| 3/25/2023 | Pending sale | $525,000$505/sqft |
Source: | ||
| 3/2/2023 | Listed for sale | $525,000+94.8%$505/sqft |
Source: | ||
| 10/4/2019 | Sold | $269,500-4.8%$259/sqft |
Source: | ||
| 8/5/2019 | Pending sale | $283,000$272/sqft |
Source: New Seabury Sotheby's International Realty #21901791 Report a problem | ||
Public tax history
| Year | Property taxes | Tax assessment |
|---|---|---|
| 2025 | $3,123 +9.7% | $471,700 +6.6% |
| 2024 | $2,847 +30.4% | $442,700 +42.1% |
| 2023 | $2,184 -7% | $311,600 +8.4% |
Find assessor info on the county website
Neighborhood: 02649
Nearby schools
GreatSchools rating
- NAKenneth Coombs SchoolGrades: PK-2Distance: 4.1 mi
- 5/10Mashpee High SchoolGrades: 7-12Distance: 3.8 mi
Schools provided by the listing agent
- District: Mashpee
Source: CCIMLS. This data may not be complete. We recommend contacting the local school district to confirm school assignments for this home.
Get a cash offer in 3 minutes
Find out how much your home could sell for in as little as 3 minutes with a no-obligation cash offer.
Estimated market value$513,600
Get a cash offer in 3 minutes
Find out how much your home could sell for in as little as 3 minutes with a no-obligation cash offer.
Estimated market value
$513,600


