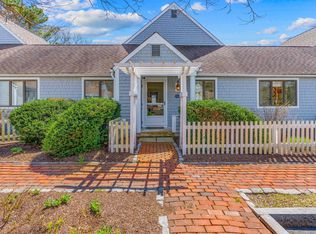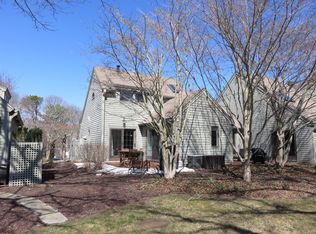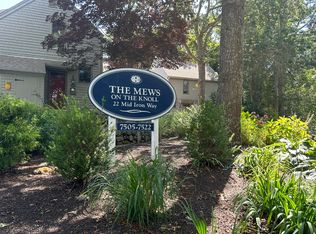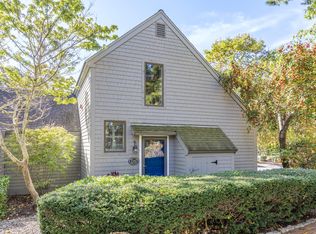Sold for $500,000
$500,000
68 Mid-Iron Way #7530, Mashpee, MA 02649
2beds
1,056sqft
Townhouse
Built in 1981
-- sqft lot
$505,200 Zestimate®
$473/sqft
$2,592 Estimated rent
Home value
$505,200
Estimated sales range
Not available
$2,592/mo
Zestimate® history
Loading...
Owner options
Explore your selling options
What's special
Warm and inviting condo in the Mews, conveniently located to beaches, Popponesset Marketplace, and short distance to all that Mashpee Commons has to offer! This charming townhouse style condo has open floor plan, attractive wide pine floors on main level and a renovated kitchen with stainless appliances, new cabinetry and quartz counters. Private patio area accessible from living room and bedroom. Upper level offers a second spacious bedroom and full bath. Conveniently located just a short distance away is the recently updated Association pool/sitting area which can be accessed and enjoyed for a reasonable annual fee.
Zillow last checked: 8 hours ago
Listing updated: June 02, 2025 at 01:23pm
Listed by:
Marian Oost-Lievense 203-812-9570,
New Seabury Sotheby's International Realty,
Richard W Coleman 508-878-3437,
New Seabury Sotheby's International Realty
Bought with:
Member Non
cci.unknownoffice
Source: CCIMLS,MLS#: 22501729
Facts & features
Interior
Bedrooms & bathrooms
- Bedrooms: 2
- Bathrooms: 2
- Full bathrooms: 2
Kitchen
- Description: Flooring: Wood,Stove(s): Gas
- Features: Kitchen, Upgraded Cabinets, Recessed Lighting
- Level: First
Living room
- Description: Flooring: Wood
- Features: Dining Area, Living Room, Cathedral Ceiling(s), Closet
- Level: First
Heating
- Has Heating (Unspecified Type)
Cooling
- Central Air
Appliances
- Included: Dishwasher, Washer/Dryer Stacked, Refrigerator, Gas Range, Microwave, Gas Water Heater
Features
- Recessed Lighting
- Flooring: Wood, Carpet, Tile
- Has fireplace: No
Interior area
- Total structure area: 1,056
- Total interior livable area: 1,056 sqft
Property
Parking
- Total spaces: 1
- Parking features: Guest
- Has uncovered spaces: Yes
Features
- Stories: 2
- Entry location: Middle Level
- Patio & porch: Patio
- Has view: Yes
- View description: Golf Course
Lot
- Features: Bike Path, School, Medical Facility, Major Highway, House of Worship, Near Golf Course, Shopping, Public Tennis, Conservation Area, South of Route 28
Details
- Parcel number: 1269520
- Zoning: R3
- Special conditions: Standard
Construction
Type & style
- Home type: Townhouse
- Property subtype: Townhouse
- Attached to another structure: Yes
Materials
- Shingle Siding
- Roof: Asphalt
Condition
- Updated/Remodeled, Actual
- New construction: No
- Year built: 1981
- Major remodel year: 2023
Utilities & green energy
- Sewer: Septic Tank
Community & neighborhood
Community
- Community features: Common Area, Conservation Area
Location
- Region: Mashpee
- Subdivision: The Mews
HOA & financial
HOA
- Has HOA: Yes
- HOA fee: $460 monthly
- Amenities included: Landscaping, Maintenance Structure, Trash, Road Maintenance
Other
Other facts
- Listing terms: Cash
- Ownership: Condo
- Road surface type: Paved
Price history
| Date | Event | Price |
|---|---|---|
| 6/2/2025 | Sold | $500,000-5.5%$473/sqft |
Source: | ||
| 5/24/2025 | Pending sale | $529,000$501/sqft |
Source: | ||
| 4/18/2025 | Listed for sale | $529,000+89.6%$501/sqft |
Source: | ||
| 4/18/2019 | Listing removed | $279,000$264/sqft |
Source: Sotheby's International Realty #21900916 Report a problem | ||
| 4/18/2019 | Listed for sale | $279,000$264/sqft |
Source: Sotheby's International Realty #21900916 Report a problem | ||
Public tax history
| Year | Property taxes | Tax assessment |
|---|---|---|
| 2025 | $3,109 +12.3% | $469,600 +9% |
| 2024 | $2,769 +28.7% | $430,700 +40.4% |
| 2023 | $2,151 -7% | $306,800 +8.3% |
Find assessor info on the county website
Neighborhood: 02649
Nearby schools
GreatSchools rating
- NAKenneth Coombs SchoolGrades: PK-2Distance: 4.1 mi
- 5/10Mashpee High SchoolGrades: 7-12Distance: 3.8 mi
Schools provided by the listing agent
- District: Mashpee
Source: CCIMLS. This data may not be complete. We recommend contacting the local school district to confirm school assignments for this home.
Get a cash offer in 3 minutes
Find out how much your home could sell for in as little as 3 minutes with a no-obligation cash offer.
Estimated market value$505,200
Get a cash offer in 3 minutes
Find out how much your home could sell for in as little as 3 minutes with a no-obligation cash offer.
Estimated market value
$505,200



