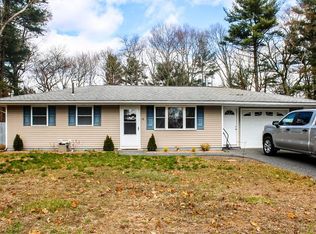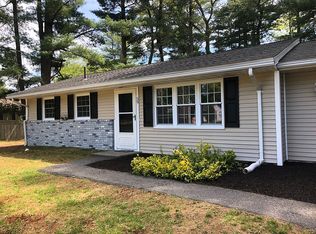Sold for $455,000 on 10/25/24
$455,000
68 Michael Rd, Raynham, MA 02767
3beds
1,248sqft
Single Family Residence
Built in 1960
0.34 Acres Lot
$471,800 Zestimate®
$365/sqft
$2,991 Estimated rent
Home value
$471,800
$425,000 - $524,000
$2,991/mo
Zestimate® history
Loading...
Owner options
Explore your selling options
What's special
MOVE IN READY Campanelli ranch perfect for someone looking for 1 level living. Large kitchen has beautiful white cabinets, butcher block island with seating and newly installed dishwasher. 3 good sized bedrooms with ample closet space. Bonus room with wood stove perfect for formal dining area, office or family room. Laundry relocated out of kitchen to separate laundry/storage room, newer oil tank, new water filtration system, enlarged storage shed, some custom blinds. Walk out the sliders to outdoor patio and large, private wooded backyard where you can enjoy sitting around the fire pit making s’mores or just spending time with family! House is well maintained and located in desirable area, walking distance to school. Minutes to Rt 24. OPEN HOUSE SATURDAY, 9/14 11-1 PM
Zillow last checked: 8 hours ago
Listing updated: October 25, 2024 at 08:41am
Listed by:
Brenda Mitchell 508-468-0141,
Conway - Hanover 781-826-3131
Bought with:
Gayle Cipitelli
Keller Williams Realty
Source: MLS PIN,MLS#: 73280300
Facts & features
Interior
Bedrooms & bathrooms
- Bedrooms: 3
- Bathrooms: 1
- Full bathrooms: 1
Primary bedroom
- Features: Closet, Flooring - Wall to Wall Carpet
- Level: First
- Area: 117
- Dimensions: 13 x 9
Bedroom 2
- Features: Closet, Flooring - Wall to Wall Carpet
- Level: First
- Area: 120
- Dimensions: 12 x 10
Bedroom 3
- Features: Closet, Flooring - Wall to Wall Carpet
- Level: First
- Area: 81
- Dimensions: 9 x 9
Primary bathroom
- Features: No
Bathroom 1
- Features: Bathroom - Full, Bathroom - With Tub & Shower, Closet - Linen, Flooring - Laminate
- Level: First
Dining room
- Features: Closet, Flooring - Hardwood, Slider
- Level: First
- Area: 225
- Dimensions: 15 x 15
Kitchen
- Features: Flooring - Laminate, Kitchen Island, Cabinets - Upgraded, Open Floorplan
- Level: First
- Area: 156
- Dimensions: 13 x 12
Living room
- Features: Closet, Flooring - Wall to Wall Carpet, Window(s) - Picture, Open Floorplan
- Level: First
- Area: 204
- Dimensions: 17 x 12
Heating
- Forced Air, Oil, Wood Stove
Cooling
- None
Appliances
- Laundry: Flooring - Wall to Wall Carpet, Pantry, Electric Dryer Hookup, Walk-in Storage, Washer Hookup, Sink
Features
- Flooring: Carpet, Hardwood, Wood Laminate
- Doors: Insulated Doors, Storm Door(s)
- Windows: Insulated Windows
- Has basement: No
- Has fireplace: No
Interior area
- Total structure area: 1,248
- Total interior livable area: 1,248 sqft
Property
Parking
- Total spaces: 3
- Parking features: Paved Drive, Off Street, Paved
- Uncovered spaces: 3
Features
- Patio & porch: Porch, Patio
- Exterior features: Porch, Patio, Rain Gutters, Storage
Lot
- Size: 0.34 Acres
- Features: Wooded, Level
Details
- Foundation area: 1248
- Parcel number: M:9 B:229 L:0,2933764
- Zoning: SF
Construction
Type & style
- Home type: SingleFamily
- Architectural style: Ranch
- Property subtype: Single Family Residence
Materials
- Frame
- Foundation: Slab
Condition
- Year built: 1960
Utilities & green energy
- Electric: Circuit Breakers, 100 Amp Service
- Sewer: Public Sewer
- Water: Public
- Utilities for property: for Electric Range, for Electric Dryer, Washer Hookup
Community & neighborhood
Community
- Community features: Public Transportation, Shopping, Park, Highway Access, Public School
Location
- Region: Raynham
Other
Other facts
- Listing terms: Contract
- Road surface type: Paved
Price history
| Date | Event | Price |
|---|---|---|
| 10/25/2024 | Sold | $455,000-4.2%$365/sqft |
Source: MLS PIN #73280300 | ||
| 9/9/2024 | Price change | $474,900-2.1%$381/sqft |
Source: MLS PIN #73280300 | ||
| 8/21/2024 | Listed for sale | $485,000+23.6%$389/sqft |
Source: MLS PIN #73280300 | ||
| 11/9/2021 | Sold | $392,500+3.3%$315/sqft |
Source: MLS PIN #72899436 | ||
| 9/27/2021 | Contingent | $379,900$304/sqft |
Source: MLS PIN #72899436 | ||
Public tax history
| Year | Property taxes | Tax assessment |
|---|---|---|
| 2025 | $4,859 +5.1% | $401,600 +7.8% |
| 2024 | $4,625 +3.2% | $372,400 +13% |
| 2023 | $4,481 +1.4% | $329,500 +10.5% |
Find assessor info on the county website
Neighborhood: Raynham Center
Nearby schools
GreatSchools rating
- NAMerrill Elementary SchoolGrades: K-1Distance: 0.2 mi
- 5/10Raynham Middle SchoolGrades: 5-8Distance: 1 mi
- 6/10Bridgewater-Raynham RegionalGrades: 9-12Distance: 4.6 mi
Schools provided by the listing agent
- Elementary: Liberte/Merrill
- Middle: Raynham Middle
- High: Brrhs
Source: MLS PIN. This data may not be complete. We recommend contacting the local school district to confirm school assignments for this home.
Get a cash offer in 3 minutes
Find out how much your home could sell for in as little as 3 minutes with a no-obligation cash offer.
Estimated market value
$471,800
Get a cash offer in 3 minutes
Find out how much your home could sell for in as little as 3 minutes with a no-obligation cash offer.
Estimated market value
$471,800

