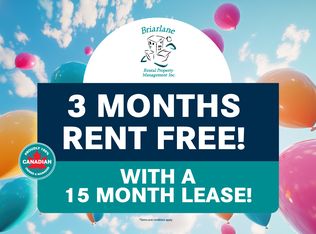You Will Love Coming Home to This Cheerful, Welcoming and One-Bedroom Apartment at Life Condos, a Charming, Rent-Controlled Boutique Building Nestled on A Quiet Street In Midtown Toronto. Fully Furnished With Contemporary and High Quality Living Room, Dining Room, and Bedroom Furniture to Make Your Move-In Streamlined, Quick and Easy. Your New Home is Perfectly Situated for Your Busy Lifestyle in the Heart of Davisville Village, a Vibrant Community Just A 5-Minute Stroll from the Subway Station. Explore an Eminently Walkable Neighbourhood, Well-Known for its Wonderful Mix of Residential and Commercial Spaces with Great Shopping, Cafes, Dining, Schools, and Cultural Events. Or just Hop on the Subway for an Easy 10-Minute Ride to the Centre of the Known Universe at Yonge and Bloor. There is Plenty of Space in this Home for You and Your Guests to Relax, Share a Laugh or Work/Study. You Will Appreciate the High Ceilings, Tons of Storage Space and Walk-In Closet. Get Some Sun and Air While Sharing a Beverage With a Friend on Your Large Private Balcony. Store Your Larger Belongings in The Secure Locker Room. Delight In High-Quality Finishes that Complement the Space, Making it Perfect for both Chilling and Entertaining. The Condo Includes High-End Appliances, a Washer/Dryer, Window Coverings, and Light Fixtures. Stylishly Furnished and Move-In Ready. Small Cute Pets Permitted. What's Holding You Back From Moving Into This Exceptional Space?
IDX information is provided exclusively for consumers' personal, non-commercial use, that it may not be used for any purpose other than to identify prospective properties consumers may be interested in purchasing, and that data is deemed reliable but is not guaranteed accurate by the MLS .
Apartment for rent
C$2,450/mo
68 Merton St #603-C10, Toronto, ON M4S 0A7
1beds
Price may not include required fees and charges.
Apartment
Available now
-- Pets
Air conditioner, central air
Ensuite laundry
-- Parking
Natural gas, forced air
What's special
Cheerful welcomingOne-bedroom apartmentQuiet streetHigh ceilingsTons of storage spaceWalk-in closetLarge private balcony
- 7 days
- on Zillow |
- -- |
- -- |
Travel times
Start saving for your dream home
Consider a first time home buyer savings account designed to grow your down payment with up to a 6% match & 4.15% APY.
Facts & features
Interior
Bedrooms & bathrooms
- Bedrooms: 1
- Bathrooms: 1
- Full bathrooms: 1
Heating
- Natural Gas, Forced Air
Cooling
- Air Conditioner, Central Air
Appliances
- Laundry: Ensuite
Features
- Storage Area Lockers, Walk In Closet
- Furnished: Yes
Property
Parking
- Details: Contact manager
Features
- Stories: 1
- Exterior features: Balcony, Building Insurance included in rent, Common Elements included in rent, Concierge, Concierge/Security, Ensuite, Grounds Maintenance included in rent, Guest Suites, Gym, Heating included in rent, Heating system: Forced Air, Heating: Gas, Lot Features: Public Transit, Park, Open Balcony, Park, Party Room/Meeting Room, Public Transit, Storage Area Lockers, TSCC, Visitor Parking, Walk In Closet, Water included in rent
Construction
Type & style
- Home type: Apartment
- Property subtype: Apartment
Utilities & green energy
- Utilities for property: Water
Community & HOA
Community
- Features: Fitness Center
HOA
- Amenities included: Fitness Center
Location
- Region: Toronto
Financial & listing details
- Lease term: Contact For Details
Price history
Price history is unavailable.
Neighborhood: Mount Pleasant West
There are 3 available units in this apartment building
![[object Object]](https://photos.zillowstatic.com/fp/750423c11a5f03ba1e3bd2ed938ee427-p_i.jpg)
