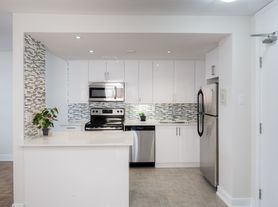Welcome To Life Condos, A Modern And Well-Maintained Building In A Fantastic Location. Unit 1004 Is A Massive 1,172 Sq Ft - 2 Bedroom + Den Condo With 3 Bathrooms. The Large Windows, Modern Open Concept Layout And 9-Foot Ceilings Make The Units Feel Bright And Spacious. It Also Has A Large 196 Sq Ft Balcony With A Direct Bbq Hookup. Both Generous-Sized Bedrooms Have Their Own Ensuite Bathroom And There Is A Powder Room For Your Guests. The Kitchen Features Stainless Steel Appliances, Quartz Countertops And A Breakfast Bar. Yonge & Merton Is A 5-Minute Walk To The Subway Station, Restaurants, Coffee Shops, Groceries And The Beltline Trail With Kilometres Of Walking, Biking And Running Trails. The Building Has Great Amenities Including A 24-Hour Concierge, Party Room, Outdoor Patio With A Bbq Area, Billiard Room, Theatre Room, Guest Suites And Visitor Parking.
IDX information is provided exclusively for consumers' personal, non-commercial use, that it may not be used for any purpose other than to identify prospective properties consumers may be interested in purchasing, and that data is deemed reliable but is not guaranteed accurate by the MLS .
Apartment for rent
C$4,300/mo
68 Merton St #1004, Toronto, ON M4S 0A7
3beds
Price may not include required fees and charges.
Apartment
Available now
No pets
Air conditioner, central air
Ensuite laundry
1 Attached garage space parking
Natural gas, forced air
What's special
Large windowsModern open concept layoutDirect bbq hookupGenerous-sized bedroomsEnsuite bathroomPowder roomQuartz countertops
- 9 hours |
- -- |
- -- |
Travel times
Looking to buy when your lease ends?
Get a special Zillow offer on an account designed to grow your down payment. Save faster with up to a 6% match & an industry leading APY.
Offer exclusive to Foyer+; Terms apply. Details on landing page.
Facts & features
Interior
Bedrooms & bathrooms
- Bedrooms: 3
- Bathrooms: 3
- Full bathrooms: 3
Heating
- Natural Gas, Forced Air
Cooling
- Air Conditioner, Central Air
Appliances
- Laundry: Ensuite
Property
Parking
- Total spaces: 1
- Parking features: Attached
- Has attached garage: Yes
- Details: Contact manager
Features
- Exterior features: BBQs Allowed, Balcony, Building Insurance included in rent, Clear View, Common Elements included in rent, Concierge, Ensuite, Guest Suites, Gym, Heating included in rent, Heating system: Forced Air, Heating: Gas, Library, Lot Features: Clear View, Library, Place Of Worship, Public Transit, Rec./Commun.Centre, School, Open Balcony, Parking included in rent, Party Room/Meeting Room, Pets - No, Place Of Worship, Public Transit, Rec./Commun.Centre, School, TSCC, Underground, Visitor Parking, Water included in rent
Construction
Type & style
- Home type: Apartment
- Property subtype: Apartment
Utilities & green energy
- Utilities for property: Water
Building
Management
- Pets allowed: No
Community & HOA
Community
- Features: Fitness Center
HOA
- Amenities included: Fitness Center
Location
- Region: Toronto
Financial & listing details
- Lease term: Contact For Details
Price history
Price history is unavailable.
Neighborhood: Mount Pleasant West
There are 6 available units in this apartment building
