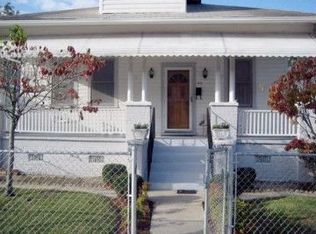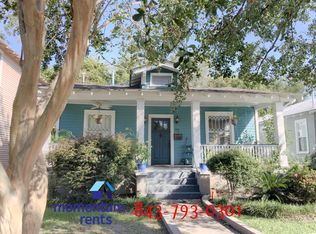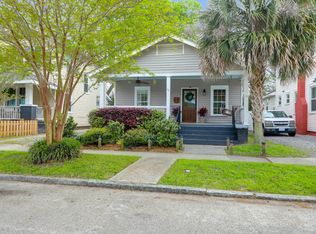Break out your check book because this completely renovated bungalow simply won't last. Walking up to the one story home you'll first appreciate the spectacular lawn, landscaping and spacious front porch with plenty of room for a few rocking chairs and a swing to relax on. Open the solid wood front door to reveal a home with an open concept floor plan that shows like a model. Recessed lighting, custom trim/molding, soothing paint colors and stunning hardwood floors throughout are some of the finishes that will first jump out at you. The living room flows into the dining area which opens to the gourmet kitchen with granite counters, custom built cabinets, a breakfast bar and Kitchen Aid stainless steel appliances. The owner's retreat provides a private oasis and has a master bath that is top of the line with dual basin sinks, plenty of cabinetry for storage, granite counters, and a walk-in shower with custom tile work. The master bedroom offers two walk in closets. The second full bath is equally impressive with a granite vanity, copper sink and built-in storage for your linens. The covered porch in the backyard is a great spot to enjoy the outdoors and look out to the fenced-in backyard. The detached garage offer tons of storage space. Located along the Ashley River, Wagener Terrace is a conveniently located to everything in Downtown Charleston while offering a more peaceful city environment. You will have the pleasure of walking to grocery stores, Moe's Crosstown, Rutledge Cab Company, Edmond's Oast, Santi's, Tattooed Moose, and the new Home Team BBQ all within a few blocks of this home. This home has been completely rebuilt from the studs in 2012 and the seller has addressed all items in a recent inspection report. The only thing that's left to do is move in! Buy this house and get .5% of the loan amount plus an additional $150 cash back toward closing costs redeemable only at the time of closing when financing is completed by the seller's preferred lender. Closing costs credit must be mentioned at application and may only be applied to offset actual costs.
This property is off market, which means it's not currently listed for sale or rent on Zillow. This may be different from what's available on other websites or public sources.



