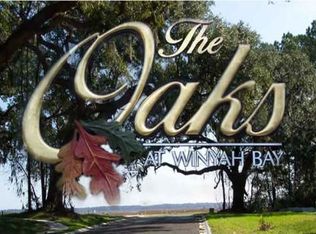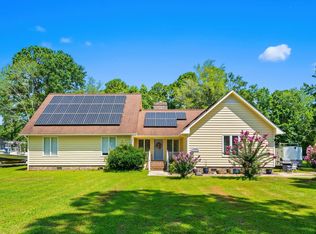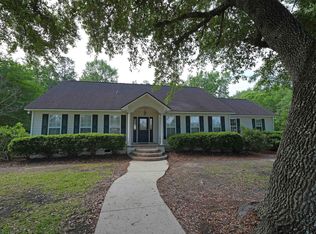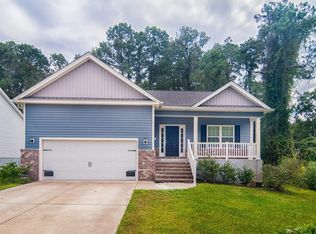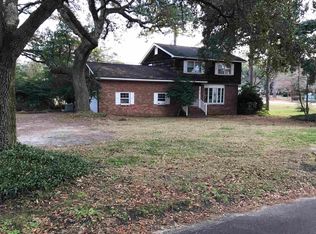This charming 3-bedroom, 2-bath home is located on a large lot in an established neighborhood on Cypress Lake, with voluntary HOA. Recently renovated, it features a new roof and gutter system, a fully updated kitchen with new appliances, upgraded baths, flooring, and new windows --truly move-in ready. Enjoy stunning lake views from the breakfast area, family room, and main bedroom. The property also includes a porch with a brick patio, a detached workshop, and a work area in garage with lots of shelves. Conveniently located just minutes from boat ramps and the historic downtown district, and about 20 minutes from Pawleys Island. All measurements are approximate and should be verified by the buyer.
For sale
$420,000
68 Mallard Circle, Georgetown, SC 29440
3beds
1,805sqft
Est.:
Single Family Residence
Built in 1972
0.43 Acres Lot
$409,300 Zestimate®
$233/sqft
$-- HOA
What's special
Large lotNew windowsDetached workshopUpgraded baths
- 16 days |
- 1,435 |
- 43 |
Likely to sell faster than
Zillow last checked:
Listing updated:
Listed by:
Eileen S Johnson 843-520-9753,
Grimes & Associates, Inc.,
Tiffany Pierce 843-527-9133,
Grimes & Associates, Inc.
Source: CCAR,MLS#: 2602918 Originating MLS: Coastal Carolinas Association of Realtors
Originating MLS: Coastal Carolinas Association of Realtors
Tour with a local agent
Facts & features
Interior
Bedrooms & bathrooms
- Bedrooms: 3
- Bathrooms: 2
- Full bathrooms: 2
Primary bedroom
- Features: Main Level Master
Primary bathroom
- Features: Separate Shower
Dining room
- Features: Kitchen/Dining Combo, Living/Dining Room
Family room
- Features: Fireplace
Other
- Features: Bedroom on Main Level
Heating
- Central
Cooling
- Central Air
Appliances
- Included: Dishwasher, Range, Refrigerator, Dryer, Washer
- Laundry: Washer Hookup
Features
- Fireplace, Workshop, Bedroom on Main Level
- Doors: Insulated Doors
- Has fireplace: Yes
Interior area
- Total structure area: 2,597
- Total interior livable area: 1,805 sqft
Property
Parking
- Total spaces: 2
- Parking features: Attached, Garage, Two Car Garage, Garage Door Opener
- Attached garage spaces: 2
Features
- Levels: One
- Stories: 1
- Patio & porch: Rear Porch
- Exterior features: Porch
- On waterfront: Yes
- Waterfront features: Pond
Lot
- Size: 0.43 Acres
- Features: Irregular Lot, Lake Front, Outside City Limits, Pond on Lot
Details
- Additional parcels included: ,
- Parcel number: 0101070100000
- Lease amount: $0
- Zoning: R10
- Special conditions: None
Construction
Type & style
- Home type: SingleFamily
- Architectural style: Ranch
- Property subtype: Single Family Residence
Materials
- Brick Veneer
- Foundation: Slab
Condition
- Resale
- Year built: 1972
Utilities & green energy
- Sewer: Septic Tank
- Water: Public
- Utilities for property: Septic Available, Water Available
Green energy
- Energy efficient items: Doors, Windows
Community & HOA
Community
- Subdivision: Belle Isle
HOA
- Has HOA: No
Location
- Region: Georgetown
Financial & listing details
- Price per square foot: $233/sqft
- Tax assessed value: $294,000
- Annual tax amount: $4,880
- Date on market: 2/2/2026
Estimated market value
$409,300
$389,000 - $430,000
$2,004/mo
Price history
Price history
| Date | Event | Price |
|---|---|---|
| 2/2/2026 | Listed for sale | $420,000+40%$233/sqft |
Source: | ||
| 7/20/2023 | Sold | $300,000-3.2%$166/sqft |
Source: | ||
| 6/21/2023 | Contingent | $310,000$172/sqft |
Source: | ||
| 6/7/2023 | Price change | $310,000-12.7%$172/sqft |
Source: | ||
| 5/16/2023 | Price change | $355,000-2.7%$197/sqft |
Source: | ||
| 5/11/2023 | Listed for sale | $365,000$202/sqft |
Source: | ||
| 4/26/2023 | Pending sale | $365,000$202/sqft |
Source: | ||
| 11/5/2022 | Listed for sale | $365,000$202/sqft |
Source: | ||
Public tax history
Public tax history
| Year | Property taxes | Tax assessment |
|---|---|---|
| 2024 | $4,880 +44.8% | $17,640 +42.3% |
| 2023 | $3,371 +305.3% | $12,400 +49.9% |
| 2022 | $832 +2.9% | $8,270 +0% |
| 2021 | $808 +0.2% | $8,268 |
| 2020 | $806 | $8,268 -11.8% |
| 2019 | -- | $9,376 -90% |
| 2018 | $874 -14.2% | $93,760 +899.6% |
| 2017 | $1,019 +16.6% | $9,380 |
| 2016 | $874 | $9,380 |
| 2015 | -- | -- |
| 2014 | -- | $231,400 |
| 2012 | $876 | $231,400 |
| 2011 | -- | $231,400 |
| 2010 | -- | $231,400 +18.7% |
| 2009 | -- | $194,900 |
| 2008 | -- | $194,900 |
| 2007 | -- | $194,900 +33.2% |
| 2005 | -- | $146,363 |
| 2003 | -- | $146,363 |
| 2002 | -- | $146,363 |
| 2001 | $790 +97.9% | $146,363 |
| 2000 | $399 | $146,363 |
Find assessor info on the county website
BuyAbility℠ payment
Est. payment
$2,150/mo
Principal & interest
$1992
Property taxes
$158
Climate risks
Neighborhood: 29440
Nearby schools
GreatSchools rating
- 2/10Maryville Elementary SchoolGrades: PK-5Distance: 2.7 mi
- 5/10Georgetown Middle SchoolGrades: 6-8Distance: 5.8 mi
- 3/10Georgetown High SchoolGrades: 9-12Distance: 5.8 mi
Schools provided by the listing agent
- Elementary: Maryville Elementary School
- Middle: Georgetown Middle School
- High: Georgetown High School
Source: CCAR. This data may not be complete. We recommend contacting the local school district to confirm school assignments for this home.
Local experts in 29440
- Loading
- Loading
