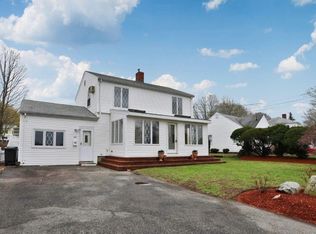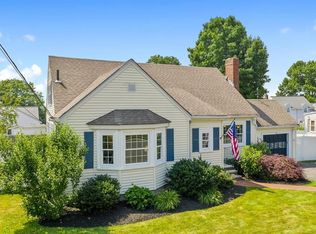Have you always wanted a panoramic WATER VIEW? This is a rare opportunity as these homes on Lake Q. rarely come on market. This CHARMING 2 bedroom home has been owned and enjoyed by the same family for 60+ years! When you step into this home, you will not want to leave! The GORGEOUS view in the bright sunny living room is breathtaking! Sit and relax with the fireplace on for a cozy evening & watch the most beautiful SUNSETS over the lake. Lots of closet space and more storage in attic with pull down access & full basement. Central Air. Family room has oversize picture window & sliding glass doors overlooking the lovely backyard with patio, gardens & stone fireplace just perfect for outdoor entertaining. Great layout for easy living. Enjoy all the lake has to offer..picnics, walking, jogging, kayaking, paddle boats, sailing! Easy access to highways, school, park, stores & restaurants. A place you would be honored to call home! Don't miss this opportunity... sweet, sweet house!
This property is off market, which means it's not currently listed for sale or rent on Zillow. This may be different from what's available on other websites or public sources.

