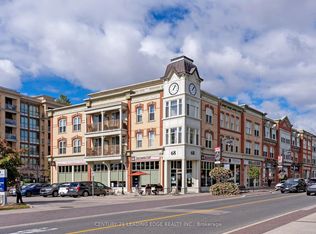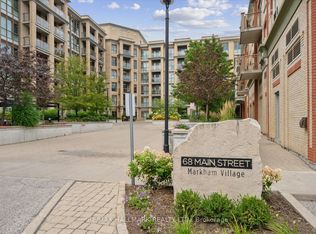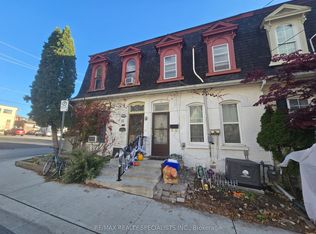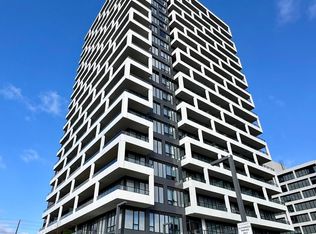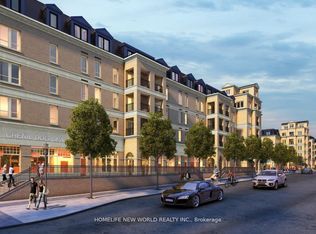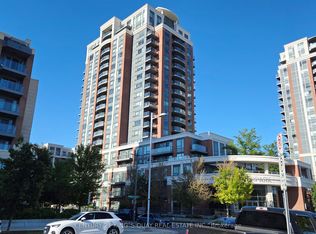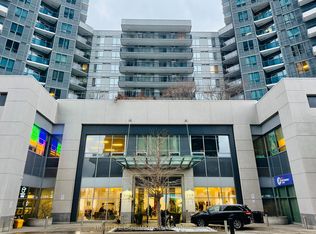A Sunny, 2 Bed 2 Bath Corner Unit In A Friendly Boutique Building In The Heart Of Markham Village. 9 Foot Ceilings, South West Windows W Walk-Out Balcony. Upgraded Kitchen W/Stainless Appliances, Granite Counters & Undermount Sink, Stunning Master W/Walk-In Closet. Wood Flooring Throughout The Entire Unit. Each Bedroom W/Private Bathroom. Walk-In Shower + Tub. 1 Parking Included. Relax By The Rooftop Deck With Bbqs, Gym, Roof Top Garden, Concierge, Guest Suites, Lounge, Visitor Parking. Wheel Chair Accessible Unit With Ramps. Only 1 Km To Hwy 407. Restaurants & Patios, Shops, Salon, Banks, Cafes @ Doorstep. Walk To Go Station, Bike Trails And More...
For sale
C$649,900
68 Main St N #501, Markham, ON L3P 0N5
2beds
2baths
Apartment
Built in ----
-- sqft lot
$-- Zestimate®
C$--/sqft
C$686/mo HOA
What's special
- 157 days |
- 1 |
- 0 |
Zillow last checked: 8 hours ago
Listing updated: November 30, 2025 at 11:35am
Listed by:
HOMELIFE LANDMARK REALTY INC.
Source: TRREB,MLS®#: N12267255 Originating MLS®#: Toronto Regional Real Estate Board
Originating MLS®#: Toronto Regional Real Estate Board
Facts & features
Interior
Bedrooms & bathrooms
- Bedrooms: 2
- Bathrooms: 2
Primary bedroom
- Description: Primary Bedroom
- Level: Ground
- Area: 12.97 Square Meters
- Area source: Other
- Dimensions: 4.09 x 3.17
Bedroom 2
- Description: Bedroom 2
- Level: Ground
- Area: 7.98 Square Meters
- Area source: Other
- Dimensions: 2.99 x 2.67
Dining room
- Description: Dining Room
- Level: Ground
- Area: 15.09 Square Meters
- Area source: Other
- Dimensions: 4.98 x 3.03
Foyer
- Description: Foyer
- Level: Ground
- Area: 5.51 Square Meters
- Area source: Other
- Dimensions: 3.08 x 1.79
Kitchen
- Description: Kitchen
- Level: Ground
- Area: 12.04 Square Meters
- Area source: Other
- Dimensions: 3.91 x 3.08
Living room
- Description: Living Room
- Level: Ground
- Area: 14.88 Square Meters
- Area source: Other
- Dimensions: 4.91 x 3.03
Other
- Description: Other
- Level: Ground
- Area: 5.38 Square Meters
- Area source: Other
- Dimensions: 1.56 x 3.45
Heating
- Forced Air, Gas
Cooling
- Central Air
Appliances
- Laundry: Ensuite
Features
- None
- Basement: None
- Has fireplace: No
Interior area
- Living area range: 800-899 null
Property
Parking
- Total spaces: 1
- Parking features: Private
- Has attached garage: Yes
Features
- Exterior features: Open Balcony
Lot
- Features: Hospital, Library, Park, Public Transit, Rec./Commun.Centre, School
Construction
Type & style
- Home type: Apartment
- Property subtype: Apartment
- Attached to another structure: Yes
Materials
- Brick, Concrete
Community & HOA
HOA
- Services included: Common Elements Included, Building Insurance Included, Parking Included, Water Included
- HOA fee: C$686 monthly
- HOA name: YRCP
Location
- Region: Markham
Financial & listing details
- Annual tax amount: C$2,975
- Date on market: 7/7/2025
HOMELIFE LANDMARK REALTY INC.
By pressing Contact Agent, you agree that the real estate professional identified above may call/text you about your search, which may involve use of automated means and pre-recorded/artificial voices. You don't need to consent as a condition of buying any property, goods, or services. Message/data rates may apply. You also agree to our Terms of Use. Zillow does not endorse any real estate professionals. We may share information about your recent and future site activity with your agent to help them understand what you're looking for in a home.
Price history
Price history
Price history is unavailable.
Public tax history
Public tax history
Tax history is unavailable.Climate risks
Neighborhood: Markham Village
Nearby schools
GreatSchools rating
No schools nearby
We couldn't find any schools near this home.
- Loading
