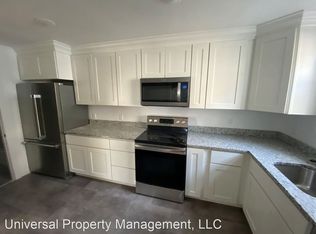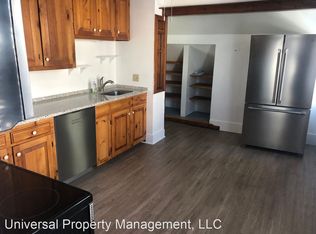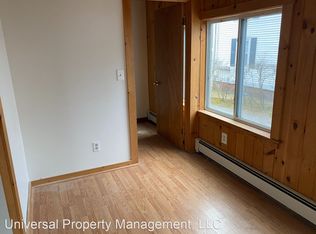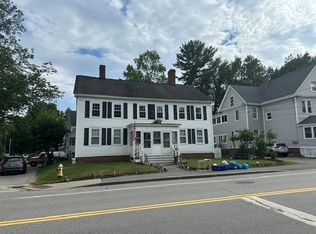Closed
Listed by:
Matthew Lefebvre,
Downtown Realty 603-554-2309
Bought with: Downtown Realty
$800,000
68 Main Street, Exeter, NH 03833
6beds
3,253sqft
Multi Family
Built in 1900
-- sqft lot
$812,200 Zestimate®
$246/sqft
$2,687 Estimated rent
Home value
$812,200
$755,000 - $869,000
$2,687/mo
Zestimate® history
Loading...
Owner options
Explore your selling options
What's special
Welcome to 68 Main Street, a charming multifamily located just minutes from the heart of downtown Exeter and a block away from the Amtrak station. Each of the units features its own private entrance, with hardwood flooring throughout and beautiful custom woodwork that adds timeless character. The first-floor unit and rear unit enjoy access to private decks, while the expansive second-floor unit spans two levels in a townhouse style, offering three generously sized bedrooms, two bathrooms, a stunning fireplace, and plenty of natural light. The one bedroom unit will be delivered vacant as of June 1st—ideal for an owner-occupant looking to offset their mortgage or an investor ready to lease at market rate. All of the utilities have been separated allowing for easy management and low operating expenses. Each unit has their own washer/dryer either in their apartment or separated in the basement. Many upgrades have been made to the building including cosmetic apartment renovations, two new boilers installed, a new roof put on, and electrical upgraded. Whether you’re looking to build your portfolio or live in one of the Seacoast’s most desirable towns, the possibilities here are endless. Don’t miss this exceptional opportunity to own a piece of Exeter charm.
Zillow last checked: 8 hours ago
Listing updated: May 19, 2025 at 08:40am
Listed by:
Matthew Lefebvre,
Downtown Realty 603-554-2309
Bought with:
Matthew Lefebvre
Downtown Realty
Source: PrimeMLS,MLS#: 5037782
Facts & features
Interior
Bedrooms & bathrooms
- Bedrooms: 6
- Bathrooms: 4
- Full bathrooms: 4
Heating
- Natural Gas
Cooling
- None
Features
- Flooring: Carpet, Hardwood
- Basement: Concrete Floor,Unfinished,Exterior Entry,Walk-Up Access
Interior area
- Total structure area: 4,848
- Total interior livable area: 3,253 sqft
- Finished area above ground: 3,253
- Finished area below ground: 0
Property
Parking
- Parking features: Paved
Features
- Levels: 3
Lot
- Size: 7,841 sqft
- Features: Landscaped, Sidewalks, In Town, Near Country Club, Neighborhood, Near Public Transit, Near Hospital
Details
- Parcel number: EXTRM063L004
- Zoning description: R-2
Construction
Type & style
- Home type: MultiFamily
- Property subtype: Multi Family
Materials
- Vinyl Siding
- Foundation: Brick, Stone
- Roof: Asphalt Shingle
Condition
- New construction: No
- Year built: 1900
Utilities & green energy
- Electric: 100 Amp Service, 200+ Amp Service, Circuit Breakers
- Sewer: Public Sewer
- Water: Public
- Utilities for property: Cable Available
Community & neighborhood
Location
- Region: Exeter
Other
Other facts
- Road surface type: Paved
Price history
| Date | Event | Price |
|---|---|---|
| 5/19/2025 | Sold | $800,000-3.6%$246/sqft |
Source: | ||
| 5/1/2025 | Contingent | $830,000$255/sqft |
Source: | ||
| 4/24/2025 | Listed for sale | $830,000+69.4%$255/sqft |
Source: | ||
| 11/16/2020 | Sold | $490,000-6.7%$151/sqft |
Source: | ||
| 9/2/2020 | Pending sale | $525,000$161/sqft |
Source: Berkshire Hathaway HomeServices Verani Realty #4824088 Report a problem | ||
Public tax history
Tax history is unavailable.
Find assessor info on the county website
Neighborhood: 03833
Nearby schools
GreatSchools rating
- NAMain Street SchoolGrades: PK-2Distance: 0.1 mi
- 7/10Cooperative Middle SchoolGrades: 6-8Distance: 2.8 mi
- 8/10Exeter High SchoolGrades: 9-12Distance: 3.3 mi
Get a cash offer in 3 minutes
Find out how much your home could sell for in as little as 3 minutes with a no-obligation cash offer.
Estimated market value
$812,200



