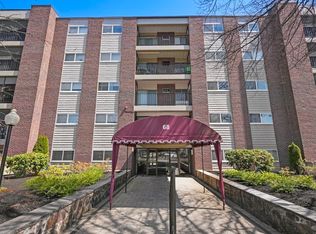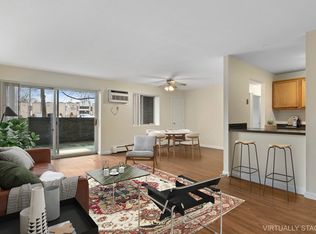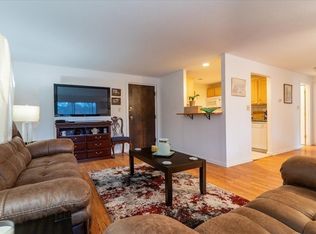Sold for $395,000 on 06/27/25
$395,000
68 Main St APT 43C, Stoneham, MA 02180
2beds
959sqft
Condominium
Built in 1967
-- sqft lot
$399,100 Zestimate®
$412/sqft
$2,544 Estimated rent
Home value
$399,100
$379,000 - $419,000
$2,544/mo
Zestimate® history
Loading...
Owner options
Explore your selling options
What's special
Here, at Buckingham Terrace, life asks little of you—only that you arrive, unpack, and surrender to its easy comforts. A fourth-floor refuge: two bedrooms, ample closets, a bath built for simplicity and comfort—a walk-in shower, a pedestal sink, some nice tiles. The kitchen, done right, with granite, and a breakfast bar where coffee and complaints might be shared. An open living and dining space that knows how to hold a party or a solitary evening. Beyond, a private screened balcony stands ready, a quiet stage for the changing seasons. The association’s pool, a bright, glimmering invitation under the sun. A reserved parking space (#25) sits just behind the building, and convenient common laundry is a short stroll down the hall. Moments from shops, restaurants, highways, and trains, this condominium helps keep you connected to everything that matters. Life here is simple, inviting, and full of promise.
Zillow last checked: 8 hours ago
Listing updated: June 27, 2025 at 03:14pm
Listed by:
Mike Cohen 617-852-1160,
Compass 617-303-0067
Bought with:
Jianzheng Li
Central Real Estate
Source: MLS PIN,MLS#: 73368433
Facts & features
Interior
Bedrooms & bathrooms
- Bedrooms: 2
- Bathrooms: 1
- Full bathrooms: 1
Primary bedroom
- Features: Walk-In Closet(s), Flooring - Wall to Wall Carpet
- Level: Fourth Floor
- Area: 233.79
- Dimensions: 15.5 x 15.08
Bedroom 2
- Features: Closet, Flooring - Wall to Wall Carpet
- Level: Fourth Floor
- Area: 108.44
- Dimensions: 10.17 x 10.67
Primary bathroom
- Features: No
Bathroom 1
- Features: Bathroom - Full, Bathroom - Tiled With Shower Stall, Flooring - Stone/Ceramic Tile
- Level: Fourth Floor
- Area: 62.67
- Dimensions: 7.83 x 8
Dining room
- Features: Open Floorplan
- Level: Fourth Floor
- Area: 13113
- Dimensions: 93 x 141
Kitchen
- Features: Countertops - Stone/Granite/Solid, Kitchen Island, Open Floorplan
- Level: Fourth Floor
- Area: 109.08
- Dimensions: 9.42 x 11.58
Living room
- Features: Balcony / Deck, Open Floorplan, Recessed Lighting
- Level: Fourth Floor
- Area: 226.13
- Dimensions: 11.17 x 20.25
Heating
- Baseboard, Oil
Cooling
- Wall Unit(s)
Appliances
- Laundry: In Building
Features
- Flooring: Tile, Carpet, Wood Laminate
- Windows: Screens
- Basement: None
- Has fireplace: No
Interior area
- Total structure area: 959
- Total interior livable area: 959 sqft
- Finished area above ground: 959
Property
Parking
- Total spaces: 1
- Parking features: Deeded, Guest
- Uncovered spaces: 1
Features
- Entry location: Unit Placement(Upper)
- Exterior features: Balcony, Screens, Professional Landscaping
- Pool features: Association, In Ground
Details
- Parcel number: M:11 B:000 L:43C,769535
- Zoning: RB
Construction
Type & style
- Home type: Condo
- Property subtype: Condominium
- Attached to another structure: Yes
Materials
- Frame, Brick
Condition
- Year built: 1967
Utilities & green energy
- Electric: Circuit Breakers
- Sewer: Public Sewer
- Water: Public
Community & neighborhood
Security
- Security features: Intercom
Community
- Community features: Public Transportation, Shopping, Park, Golf, Conservation Area, Highway Access
Location
- Region: Stoneham
HOA & financial
HOA
- HOA fee: $584 monthly
- Amenities included: Hot Water, Pool, Laundry, Elevator(s)
- Services included: Heat, Water, Sewer, Insurance, Maintenance Structure, Maintenance Grounds, Snow Removal, Trash
Price history
| Date | Event | Price |
|---|---|---|
| 6/27/2025 | Sold | $395,000-1.2%$412/sqft |
Source: MLS PIN #73368433 | ||
| 5/15/2025 | Contingent | $399,900$417/sqft |
Source: MLS PIN #73368433 | ||
| 5/1/2025 | Listed for sale | $399,900+25%$417/sqft |
Source: MLS PIN #73368433 | ||
| 10/28/2019 | Sold | $320,000+3.2%$334/sqft |
Source: Public Record | ||
| 9/9/2019 | Pending sale | $310,000$323/sqft |
Source: Leading Edge Real Estate #72558635 | ||
Public tax history
| Year | Property taxes | Tax assessment |
|---|---|---|
| 2025 | $3,924 +1% | $383,600 +4.6% |
| 2024 | $3,884 +5.3% | $366,800 +10.4% |
| 2023 | $3,687 +15.4% | $332,200 +8.2% |
Find assessor info on the county website
Neighborhood: 02180
Nearby schools
GreatSchools rating
- 6/10Robin Hood Elementary SchoolGrades: PK-4Distance: 0.5 mi
- 7/10Stoneham Middle SchoolGrades: 5-8Distance: 0.9 mi
- 6/10Stoneham High SchoolGrades: 9-12Distance: 1.9 mi
Get a cash offer in 3 minutes
Find out how much your home could sell for in as little as 3 minutes with a no-obligation cash offer.
Estimated market value
$399,100
Get a cash offer in 3 minutes
Find out how much your home could sell for in as little as 3 minutes with a no-obligation cash offer.
Estimated market value
$399,100


