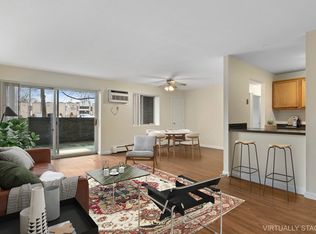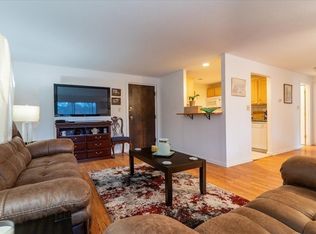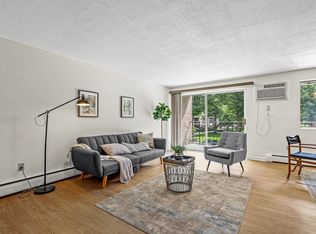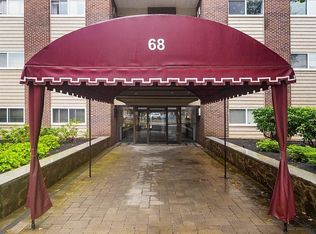Sold for $375,000 on 10/31/24
$375,000
68 Main St APT 41C, Stoneham, MA 02180
2beds
916sqft
Condominium
Built in 1967
-- sqft lot
$378,900 Zestimate®
$409/sqft
$2,513 Estimated rent
Home value
$378,900
$349,000 - $413,000
$2,513/mo
Zestimate® history
Loading...
Owner options
Explore your selling options
What's special
ACCEPTED OFFER - OPEN HOUSE CANCELLED .Rarely available 2-bedroom terrace unit with deeded parking, located in the highly sought-after Buckingham Terrace in Stoneham. This home features hardwood floors throughout, abundant natural light, and is surrounded by lush, mature landscaping on the exterior. The open-concept living room and kitchen flow seamlessly, with a sliding door leading to a private balcony off the living room. Move-in ready, yet offering a fantastic opportunity for renovation and customization. The building is professionally managed and includes amenities like a seasonal pool, shared laundry, exclusive storage just down the hall, deeded and guest parking, as well as heat and hot water—all covered in the condo fee. Conveniently located with easy highway access, it's close to numerous shops, restaurants, and just a few miles from the scenic Middlesex Fells Reservation.
Zillow last checked: 8 hours ago
Listing updated: November 01, 2024 at 05:38am
Listed by:
Gabrielle Russo 781-315-3868,
Coldwell Banker Realty - Boston 617-266-4430
Bought with:
Olivia Tjie
Charlesgate Realty Group, llc
Source: MLS PIN,MLS#: 73287213
Facts & features
Interior
Bedrooms & bathrooms
- Bedrooms: 2
- Bathrooms: 1
- Full bathrooms: 1
Primary bedroom
- Features: Closet, Flooring - Vinyl, Remodeled
- Level: First
- Area: 180.96
- Dimensions: 16.83 x 10.75
Bedroom 2
- Features: Cedar Closet(s), Flooring - Vinyl, Remodeled
- Level: First
- Area: 123.5
- Dimensions: 12.67 x 9.75
Bathroom 1
- Features: Bathroom - Full, Bathroom - Tiled With Tub & Shower
- Level: First
- Area: 41.56
- Dimensions: 5.25 x 7.92
Kitchen
- Features: Flooring - Hardwood, Pantry, Breakfast Bar / Nook, Open Floorplan
- Level: Main,First
- Area: 59.38
- Dimensions: 7.5 x 7.92
Living room
- Features: Flooring - Hardwood, Balcony - Exterior, Slider
- Level: Main,First
- Area: 386.08
- Dimensions: 20.5 x 18.83
Heating
- Baseboard, Oil
Cooling
- Wall Unit(s)
Appliances
- Laundry: In Building
Features
- Flooring: Vinyl, Hardwood
- Basement: None
- Has fireplace: No
- Common walls with other units/homes: End Unit
Interior area
- Total structure area: 916
- Total interior livable area: 916 sqft
Property
Parking
- Total spaces: 1
- Parking features: Deeded
- Uncovered spaces: 1
Features
- Entry location: Unit Placement(Upper)
- Exterior features: Balcony, Garden, Professional Landscaping
Lot
- Size: 1,012 sqft
Details
- Parcel number: M:11 B:000 L:41C,769495
- Zoning: RB
- Other equipment: Intercom
Construction
Type & style
- Home type: Condo
- Property subtype: Condominium
- Attached to another structure: Yes
Materials
- Frame, Brick
Condition
- Year built: 1967
Utilities & green energy
- Electric: Circuit Breakers
- Sewer: Public Sewer
- Water: Public
- Utilities for property: for Electric Range
Community & neighborhood
Security
- Security features: Intercom
Community
- Community features: Public Transportation, Shopping, Tennis Court(s), Park, Walk/Jog Trails, Golf, Medical Facility, Laundromat, Bike Path, Conservation Area, Highway Access, House of Worship, Marina, Private School, Public School, T-Station
Location
- Region: Stoneham
HOA & financial
HOA
- HOA fee: $584 monthly
- Amenities included: Hot Water, Pool, Laundry, Elevator(s), Storage
- Services included: Heat, Water, Sewer, Insurance, Maintenance Structure, Maintenance Grounds, Snow Removal, Reserve Funds
Price history
| Date | Event | Price |
|---|---|---|
| 10/31/2024 | Sold | $375,000-3.6%$409/sqft |
Source: MLS PIN #73287213 | ||
| 9/13/2024 | Contingent | $389,000$425/sqft |
Source: MLS PIN #73287213 | ||
| 9/9/2024 | Listed for sale | $389,000+56.9%$425/sqft |
Source: MLS PIN #73287213 | ||
| 10/7/2005 | Sold | $247,900+65.3%$271/sqft |
Source: Public Record | ||
| 5/15/2000 | Sold | $150,000$164/sqft |
Source: Public Record | ||
Public tax history
| Year | Property taxes | Tax assessment |
|---|---|---|
| 2025 | $3,547 +0.1% | $346,700 +3.6% |
| 2024 | $3,544 +5.4% | $334,700 +10.5% |
| 2023 | $3,363 +14.6% | $303,000 +7.5% |
Find assessor info on the county website
Neighborhood: 02180
Nearby schools
GreatSchools rating
- 6/10Robin Hood Elementary SchoolGrades: PK-4Distance: 0.5 mi
- 7/10Stoneham Middle SchoolGrades: 5-8Distance: 0.9 mi
- 6/10Stoneham High SchoolGrades: 9-12Distance: 1.9 mi
Get a cash offer in 3 minutes
Find out how much your home could sell for in as little as 3 minutes with a no-obligation cash offer.
Estimated market value
$378,900
Get a cash offer in 3 minutes
Find out how much your home could sell for in as little as 3 minutes with a no-obligation cash offer.
Estimated market value
$378,900



