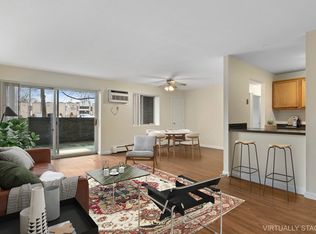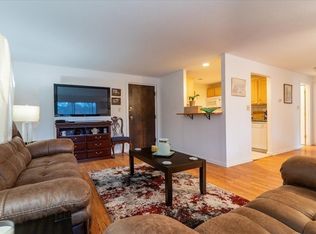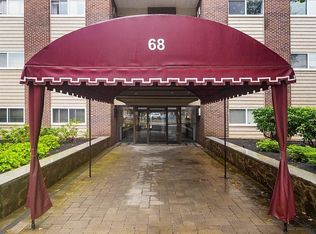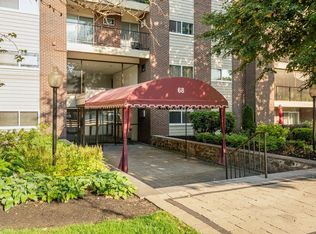Sold for $390,000 on 07/19/23
$390,000
68 Main St APT 22C, Stoneham, MA 02180
2beds
956sqft
Condominium
Built in 1967
-- sqft lot
$428,400 Zestimate®
$408/sqft
$2,629 Estimated rent
Home value
$428,400
$407,000 - $450,000
$2,629/mo
Zestimate® history
Loading...
Owner options
Explore your selling options
What's special
Welcome to Stoneham! This light and bright home features a seamless floor plan with a combined kitchen, living, and dining area that is perfect for entertaining. The kitchen is updated with stainless appliances and granite counters. The bedrooms are large with ample storage and the primary features a huge walk-in closet. Wall A/Cs in the main living area and primary bedroom are great for hot summer days. Additional closet space in the unit and an additional storage unit ensures you'll have plenty of space for all your things. The outdoor space continues to delight with a private expansive balcony, swimming pool, and beautiful view of the grounds. Enjoy easy living with in building laundry, a deeded parking space, and a central location just minutes to 95, 93, and public transit. Join us for our open houses Saturday and Sunday 11:30-1pm or book your private showing today! Offers due Tuesday 6/27 at noon.
Zillow last checked: 8 hours ago
Listing updated: July 20, 2023 at 06:08am
Listed by:
Kristin Weekley 781-454-8493,
Leading Edge Real Estate 781-979-0100
Bought with:
McTague Realty Group
RE/MAX Andrew Realty Services
Source: MLS PIN,MLS#: 73128241
Facts & features
Interior
Bedrooms & bathrooms
- Bedrooms: 2
- Bathrooms: 1
- Full bathrooms: 1
Primary bedroom
- Features: Flooring - Laminate
- Level: First
- Area: 237.11
- Dimensions: 14.67 x 16.17
Bedroom 2
- Features: Flooring - Laminate
- Level: First
- Area: 111.94
- Dimensions: 10.33 x 10.83
Bathroom 1
- Level: First
- Area: 39.17
- Dimensions: 5 x 7.83
Dining room
- Features: Flooring - Vinyl
- Level: First
- Area: 99.17
- Dimensions: 8.5 x 11.67
Kitchen
- Features: Flooring - Stone/Ceramic Tile
- Level: First
- Area: 65.93
- Dimensions: 8.42 x 7.83
Living room
- Features: Flooring - Vinyl
- Level: First
- Area: 234.02
- Dimensions: 11.75 x 19.92
Heating
- Baseboard, Oil
Cooling
- Wall Unit(s)
Features
- Basement: None
- Has fireplace: No
- Common walls with other units/homes: End Unit
Interior area
- Total structure area: 956
- Total interior livable area: 956 sqft
Property
Parking
- Total spaces: 1
- Parking features: Off Street, Assigned, Deeded
- Uncovered spaces: 1
Features
- Exterior features: Balcony / Deck, Balcony
Details
- Parcel number: M:11 B:000 L:22C,769535
- Zoning: RB
Construction
Type & style
- Home type: Condo
- Property subtype: Condominium
Condition
- Year built: 1967
Utilities & green energy
- Sewer: Public Sewer
- Water: Public
Community & neighborhood
Security
- Security features: Intercom
Community
- Community features: Public Transportation, Shopping, Pool, Golf, Medical Facility, Highway Access
Location
- Region: Stoneham
HOA & financial
HOA
- HOA fee: $569 monthly
- Amenities included: Hot Water, Pool, Laundry, Elevator(s)
- Services included: Heat, Water, Sewer, Insurance, Maintenance Structure, Road Maintenance, Maintenance Grounds, Snow Removal, Trash, Reserve Funds
Price history
| Date | Event | Price |
|---|---|---|
| 7/19/2023 | Sold | $390,000+11.7%$408/sqft |
Source: MLS PIN #73128241 | ||
| 6/28/2023 | Contingent | $349,000$365/sqft |
Source: MLS PIN #73128241 | ||
| 6/22/2023 | Listed for sale | $349,000+42.4%$365/sqft |
Source: MLS PIN #73128241 | ||
| 4/29/2021 | Listing removed | -- |
Source: Owner | ||
| 4/29/2021 | Price change | $245,000-36.4%$256/sqft |
Source: Owner | ||
Public tax history
| Year | Property taxes | Tax assessment |
|---|---|---|
| 2025 | $3,882 +0.8% | $379,500 +4.3% |
| 2024 | $3,853 +5.4% | $363,800 +10.4% |
| 2023 | $3,656 +14.6% | $329,400 +7.5% |
Find assessor info on the county website
Neighborhood: 02180
Nearby schools
GreatSchools rating
- 6/10Robin Hood Elementary SchoolGrades: PK-4Distance: 0.5 mi
- 7/10Stoneham Middle SchoolGrades: 5-8Distance: 0.9 mi
- 6/10Stoneham High SchoolGrades: 9-12Distance: 1.9 mi
Get a cash offer in 3 minutes
Find out how much your home could sell for in as little as 3 minutes with a no-obligation cash offer.
Estimated market value
$428,400
Get a cash offer in 3 minutes
Find out how much your home could sell for in as little as 3 minutes with a no-obligation cash offer.
Estimated market value
$428,400



