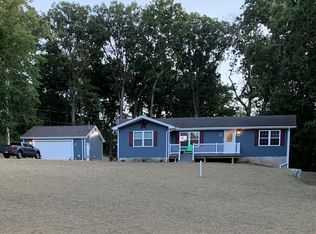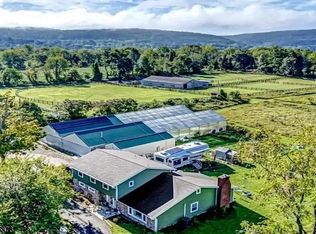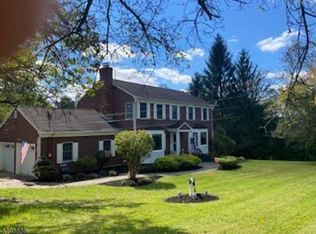Two Ranches sit on this almost 5 acre property. Both need TLC. 3 Bedrooms in each Ranch. The front one has new vinyl siding, newer kitchen, has 2 full baths no basement. Parking & privacy.The main house has a large LR/DR combo surrounded by lots of floor to ceiling windows allowing for lots of natural sunlight. Corner Fireplace so you can enjoy it from either room. Kitchen has long center island. Master bath has been updated in this home. There is a basment with a full bath so there are 3 full baths in this home. 2 car garage is detached. Bring your plans for updating or expansion. Live in one home and rent the other or used for au-pair or in-law home. Included below are the measurements for both homes.Driveway has been repaved. See GSMLS for 2 family listing as well. Being sold strictly "AS IS"
This property is off market, which means it's not currently listed for sale or rent on Zillow. This may be different from what's available on other websites or public sources.


