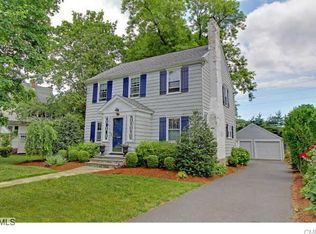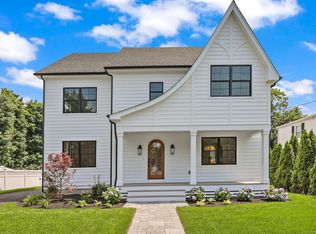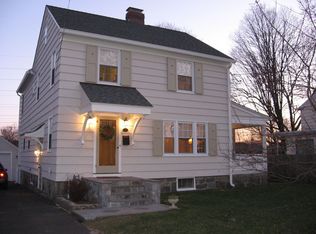Every home has a story. The story of this appealing Ludlowe Park, English Colonial is one of love, family, neighbors & community. Cherished memories of family & friends who gathered over the years. But time moves on & so do family members. Now it's time for a new story to be written in this wonderful home. The bones are all here in its classic architecture: arched doorway, high ceilings, deep moldings, hardwood flooring. This is a fabulous opportunity to create the home of your dreams within a stone's throw of Fairfield's town center. Walk to train, restaurants, ice cream & coffee shops, Happy Hour, Sportsplex. Location is always the one thing a buyer cannot change, the rest is easy. A large LR welcomes you through a French Door upon entering & flows to the kitchen and/or DR. A lovely screened porch to the side of the LR is a perfect respite on summer nights. You will be pleasantly surprised by the huge Family Room on the back of the home. A wood burning FP w/ an impressive stone hearth accents a corner of this light filled room. The 2nd level features a Master BR that can easily accommodate a king size bed. This MBR is accessed through a small, outer room that does house a laundry closet currently. It can easily be used as a nursery as well. With some simple reworking of space, a Master Bath & walk in closet can be achieved. Please see our suggested floor plans in the attachments. Two addtional bedrooms & a hall bathroom complete the 2nd flr. See addendum abt private assoc.
This property is off market, which means it's not currently listed for sale or rent on Zillow. This may be different from what's available on other websites or public sources.



