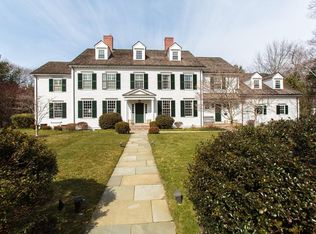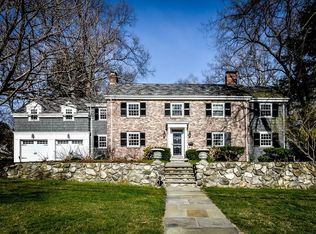Located in Cliff Estates. This 4 bedroom Colonial sits on lovely level .4 acre lot. Nice 2 story foyer welcomes you into this home. Kitchen with large center island, high end appliances, wet bar and extra spacious separate seating area. Entertaining family room with vaulted ceilings and gas fireplace with french door opening to extra large deck. Front to back living room off the foyer with fireplace and french doors. Step down sun room off the living room with lots of light. 1st floor is complete with spacious dining room, office & laundry. Master bedroom is amazing with tall ceilings, custom closet and renovated marble bathroom . Three additional bedrooms on second level and two full baths. Lower level the perfect teen/aupair space with carpeted playroom. Full bathroom & living space with fireplace. This home is complete with 3-car garage, extra spacious backyard and extra large deck. Easy to show.
This property is off market, which means it's not currently listed for sale or rent on Zillow. This may be different from what's available on other websites or public sources.

