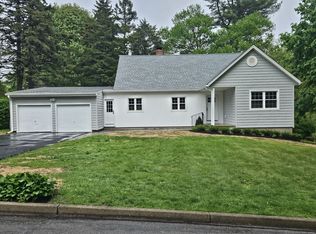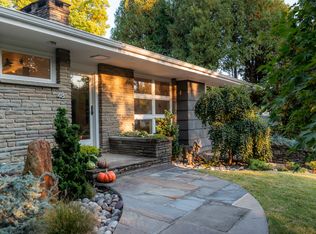Fall in love from the moment you enter this beautifully renovated 5 bedroom, 4 full bathroom colonial located on quiet street in sought after Stratfield neighborhood. Spectacular eat-in kitchen with custom cabinetry, high end appliances, quartz countertops, built in microwave and sliders that lead out to your deck overlooking the huge, private back yard. Enjoy the Large, bright living room with fireplace and custom mantel with ship lap. Hardwood floors, recess lights, new railing, and gorgeous custom mill work throughout really show the attention to detail taken. Versatile floor plan offering a 1st floor master bedroom option. 2nd floor has 3 huge bedrooms and a breathtaking master suite featuring a walk-in closet and bathroom with a double sink vanity, stunning shower with rain head, and heated floors. Head downstairs to a beautifully finished lower level featuring amazing entertaining space, a 6th bedroom option, full bathroom, kitchen and separate entrance are perfect for a home office, family room, au-pair quarters or in-law suite. Live worry free with all new plumbing, electrical, HVAC, Roof, Tankless water heater, LED Lights, wifi thermostats, garage door, and more... Bring your tooth brush and move in!
This property is off market, which means it's not currently listed for sale or rent on Zillow. This may be different from what's available on other websites or public sources.

