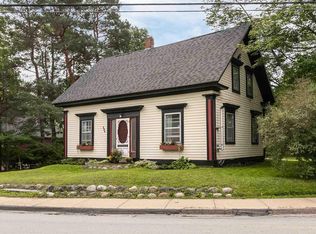Mahone Bay Gardens, designed in the spirit of an 'English Country Cottage'. Nestled on a quiet street just a short walk to all town amenities. Each unit has a large open concept main level featuring a contemporary kitchen and 1/2 bath. This new construction is flooded with natural light. The second floor is well appointed with 2 spacious bedroom, plenty of storage and modern bathroom. An unfinished insulated basement with walk out provides option for more living space and storage. The main floor patio doors open to reveal a large elevated deck over looking a treelined backyard. These homes are on the Rails to Trails System, offering a peaceful alternative for walking your dog or riding your bike into the centre of town. Less than an hour from Halifax, Mahone Bay is a popular destination with quaint shops, cafe's and restaurants. **Limited photographs at this time, 'Please view virtual tour'.
This property is off market, which means it's not currently listed for sale or rent on Zillow. This may be different from what's available on other websites or public sources.
