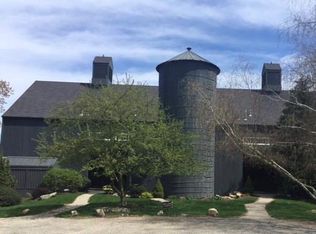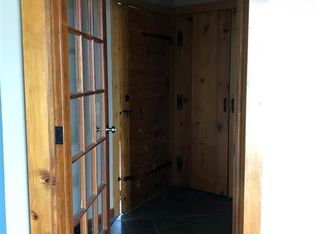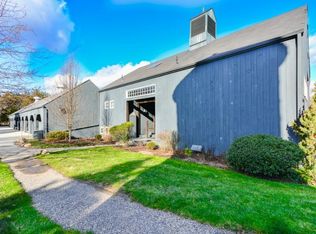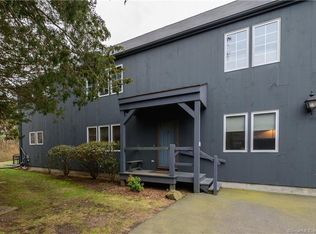Open plan with cozy wood burning fireplace, high beamed living room, dining room and granite top high end kitchen and floor to ceiling sliders to private deck. Laundry room and one bedroom on 1st floor. Second floor has huge bedroom, office and luxurious bath! Back on market!The owner is discriminating and even hand picked a floating mantle for the fireplace, that is especially designed by a Guilford artisan. The granite counters and handsome backsplash in this gourmet kitchen are eye pleasing and effectively practical. There is a full pantry closet with shelving and open areas. The first and second floor are both bright and have a functional fluid floor plan. Both full baths are spacious and tastefully appointed. This is a true WOW design wise and there is full privacy. The economical gas heat, central air and electric costs the present owner about $ 1500. a year! A must see!! One pet is allowed.
This property is off market, which means it's not currently listed for sale or rent on Zillow. This may be different from what's available on other websites or public sources.



