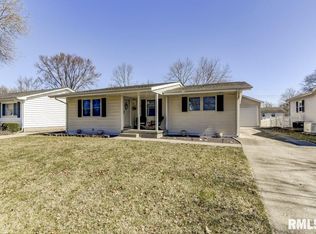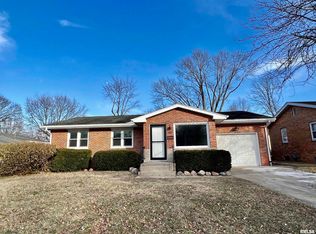Sold for $217,000 on 04/17/25
$217,000
68 Locksley Ln, Springfield, IL 62704
3beds
1,670sqft
Single Family Residence, Residential
Built in 1966
7,200 Square Feet Lot
$223,900 Zestimate®
$130/sqft
$1,912 Estimated rent
Home value
$223,900
$206,000 - $244,000
$1,912/mo
Zestimate® history
Loading...
Owner options
Explore your selling options
What's special
Move-in ready 3-bed, 2.5-bath ranch in the highly sought-after Sherwood subdivision on Springfield’s west side! This charming home features fresh paint throughout, stunning hardwood floors, and elegant crown molding—ready for you to move right in. Enjoy the bright and inviting living room with large picture windows while the open-concept eat-in kitchen boasts brand-new appliances, ample cabinet space, and a pantry. Downstairs, you’ll find over 500 finished sq. ft. of additional living space, complete with a built-in bar for entertaining, a half bath, a laundry room (washer & dryer included), and a versatile bonus room—perfect for a playroom or home office. Enjoy the back patio, fenced-in backyard, and detached two-car garage. Major updates include a recently replaced A/C, water heater, and furnace. Don’t miss this opportunity to own a beautiful home in a prime location! Kitchen appliances (all Whirlpool) 2021, water heater 2011, furnace and A/C new 2024 and sump pump 2023. Curtains do not stay.
Zillow last checked: 8 hours ago
Listing updated: April 17, 2025 at 01:20pm
Listed by:
James J Skeeters Mobl:217-971-6775,
Keller Williams Capital
Bought with:
Jane Hay, 475117683
The Real Estate Group, Inc.
Source: RMLS Alliance,MLS#: CA1034944 Originating MLS: Capital Area Association of Realtors
Originating MLS: Capital Area Association of Realtors

Facts & features
Interior
Bedrooms & bathrooms
- Bedrooms: 3
- Bathrooms: 3
- Full bathrooms: 2
- 1/2 bathrooms: 1
Bedroom 1
- Level: Main
- Dimensions: 13ft 4in x 10ft 0in
Bedroom 2
- Level: Main
- Dimensions: 13ft 36in x 9ft 48in
Bedroom 3
- Level: Main
- Dimensions: 11ft 1in x 10ft 0in
Other
- Level: Basement
- Dimensions: 13ft 5in x 5ft 5in
Other
- Area: 550
Family room
- Level: Basement
- Dimensions: 25ft 2in x 13ft 0in
Kitchen
- Level: Main
- Dimensions: 17ft 4in x 13ft 4in
Laundry
- Level: Basement
- Dimensions: 14ft 19in x 9ft 9in
Living room
- Level: Main
- Dimensions: 18ft 2in x 13ft 33in
Main level
- Area: 1120
Recreation room
- Level: Basement
- Dimensions: 16ft 98in x 12ft 9in
Heating
- Forced Air
Cooling
- Central Air
Appliances
- Included: Dishwasher, Disposal, Dryer, Microwave, Range, Refrigerator, Washer, Electric Water Heater
Features
- Windows: Blinds
- Basement: Partially Finished
Interior area
- Total structure area: 1,120
- Total interior livable area: 1,670 sqft
Property
Parking
- Total spaces: 2
- Parking features: Attached
- Attached garage spaces: 2
Features
- Patio & porch: Patio
Lot
- Size: 7,200 sqft
- Dimensions: 60 x 120
- Features: Level
Details
- Parcel number: 22070403016
Construction
Type & style
- Home type: SingleFamily
- Architectural style: Ranch
- Property subtype: Single Family Residence, Residential
Materials
- Frame, Vinyl Siding
- Foundation: Concrete Perimeter
- Roof: Shingle
Condition
- New construction: No
- Year built: 1966
Utilities & green energy
- Sewer: Public Sewer
- Water: Public
Community & neighborhood
Location
- Region: Springfield
- Subdivision: Sherwood
Price history
| Date | Event | Price |
|---|---|---|
| 4/17/2025 | Sold | $217,000+11.3%$130/sqft |
Source: | ||
| 3/17/2025 | Pending sale | $194,900$117/sqft |
Source: | ||
| 3/14/2025 | Listed for sale | $194,900+57.2%$117/sqft |
Source: | ||
| 12/31/2019 | Sold | $124,000$74/sqft |
Source: Public Record Report a problem | ||
Public tax history
| Year | Property taxes | Tax assessment |
|---|---|---|
| 2024 | $4,361 +4% | $51,919 +9.5% |
| 2023 | $4,193 +4.8% | $47,423 +6.2% |
| 2022 | $4,001 +3.4% | $44,645 +3.9% |
Find assessor info on the county website
Neighborhood: 62704
Nearby schools
GreatSchools rating
- 8/10Sandburg Elementary SchoolGrades: K-5Distance: 0.4 mi
- 3/10Benjamin Franklin Middle SchoolGrades: 6-8Distance: 1.6 mi
- 2/10Springfield Southeast High SchoolGrades: 9-12Distance: 4.2 mi

Get pre-qualified for a loan
At Zillow Home Loans, we can pre-qualify you in as little as 5 minutes with no impact to your credit score.An equal housing lender. NMLS #10287.

