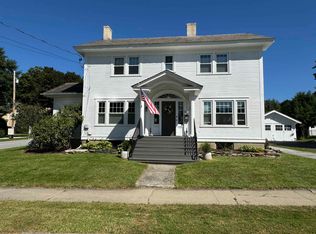Closed
Listed by:
Nancy Greenwood,
Watson Realty & Associates 802-773-3500
Bought with: Watson Realty & Associates
$450,000
68 Litchfield Avenue, Rutland City, VT 05701
4beds
2,006sqft
Single Family Residence
Built in 1925
7,841 Square Feet Lot
$485,600 Zestimate®
$224/sqft
$2,870 Estimated rent
Home value
$485,600
$320,000 - $758,000
$2,870/mo
Zestimate® history
Loading...
Owner options
Explore your selling options
What's special
Timeless beauty in the heart of Rutland City in one of the most sought after neighborhoods. Purchase this home now in time to celebrate it's 100th birthday in 2025. This home has been lovingly updated mixing old world charm with modern flair. Upon entering you will notice the welcoming front porch which leads to the living room featuring a lovely wood-burning fireplace for chilly winter nights and a formal dining room with original built-in. You will love the huge beautifully renovated eat-in kitchen with all new appliances, marble countertops and flooring. This room is sundrenched in a wall of windows overlooking the tranquil backyard pool. There is a family room and 3/4 updated bath completing the first floor. Second floor offers Three large bedrooms, an office area and a sectioned off 4th bedroom with private door leading downstairs -previously used as a rented out room. Newer Buderus boiler installed 2011, washer & dryer in basement and newer oil tank. The backyard will be your summer oasis offering an in-ground pool with newer pool heater in 2022, cover 2021, pump, filter and liner 2010 and totally fenced-in, hot tub with newer cover and landscaped yard. Two car detached garage. This home will not last long in this current market!
Zillow last checked: 8 hours ago
Listing updated: June 28, 2024 at 10:12am
Listed by:
Nancy Greenwood,
Watson Realty & Associates 802-773-3500
Bought with:
Nancy Greenwood
Watson Realty & Associates
Source: PrimeMLS,MLS#: 4994045
Facts & features
Interior
Bedrooms & bathrooms
- Bedrooms: 4
- Bathrooms: 2
- Full bathrooms: 1
- 3/4 bathrooms: 1
Heating
- Oil, Zoned, Radiator
Cooling
- None
Appliances
- Included: Electric Cooktop, Dishwasher, Dryer, Microwave, Wall Oven, Refrigerator, Washer
- Laundry: Laundry Hook-ups, In Basement
Features
- In-Law/Accessory Dwelling, Natural Light, Walk-In Closet(s)
- Windows: Blinds
- Basement: Concrete Floor,Full,Interior Stairs,Sump Pump,Unfinished,Interior Entry
- Number of fireplaces: 1
- Fireplace features: Wood Burning, 1 Fireplace
Interior area
- Total structure area: 3,130
- Total interior livable area: 2,006 sqft
- Finished area above ground: 2,006
- Finished area below ground: 0
Property
Parking
- Total spaces: 2
- Parking features: Paved
- Garage spaces: 2
Features
- Levels: Two
- Stories: 2
- Has spa: Yes
- Spa features: Heated
- Frontage length: Road frontage: 73
Lot
- Size: 7,841 sqft
- Features: City Lot, Landscaped, Level, Sidewalks
Details
- Parcel number: 54017013264
- Zoning description: RESD
Construction
Type & style
- Home type: SingleFamily
- Architectural style: Colonial
- Property subtype: Single Family Residence
Materials
- Wood Frame, Shingle Siding, Wood Exterior
- Foundation: Poured Concrete
- Roof: Asphalt Shingle
Condition
- New construction: No
- Year built: 1925
Utilities & green energy
- Electric: Circuit Breakers
- Sewer: Public Sewer
- Utilities for property: Cable Available
Community & neighborhood
Security
- Security features: Security
Location
- Region: Rutland
Other
Other facts
- Road surface type: Paved
Price history
| Date | Event | Price |
|---|---|---|
| 6/28/2024 | Sold | $450,000$224/sqft |
Source: | ||
| 5/10/2024 | Contingent | $450,000$224/sqft |
Source: | ||
| 5/3/2024 | Listed for sale | $450,000+114.3%$224/sqft |
Source: | ||
| 6/7/2019 | Sold | $210,000-8.7%$105/sqft |
Source: | ||
| 1/31/2019 | Listed for sale | $230,000$115/sqft |
Source: Coldwell Banker Watson Realty/Rutland #4734802 Report a problem | ||
Public tax history
| Year | Property taxes | Tax assessment |
|---|---|---|
| 2024 | -- | $154,300 |
| 2023 | -- | $154,300 |
| 2022 | -- | $154,300 |
Find assessor info on the county website
Neighborhood: Rutland City
Nearby schools
GreatSchools rating
- 4/10Rutland Intermediate SchoolGrades: 3-6Distance: 0.5 mi
- 3/10Rutland Middle SchoolGrades: 7-8Distance: 0.5 mi
- 8/10Rutland Senior High SchoolGrades: 9-12Distance: 0.9 mi
Schools provided by the listing agent
- Elementary: Rutland Northeast Primary Sch
- Middle: Rutland Middle School
- High: Rutland Senior High School
Source: PrimeMLS. This data may not be complete. We recommend contacting the local school district to confirm school assignments for this home.

Get pre-qualified for a loan
At Zillow Home Loans, we can pre-qualify you in as little as 5 minutes with no impact to your credit score.An equal housing lender. NMLS #10287.
