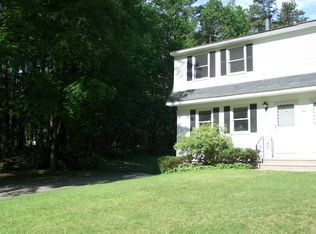Welcome home! Whether it be your first home, or you are ready to downsize, 68B Lawton Road could be what you are looking for! This very well maintained unit, sitting on two acres of beautiful land, surrounded by wonderful lush trees and shrubs, calls you home after a busy day. Relax on the back deck with your favorite book or take it inside to your spacious family room around the wood burning fire as the winter temperatures roll in. The bright kitchen with dining space has plenty of space to cook and entertain. Upstairs find two good size bedrooms, each with closets, two hall closets and a full bath. The basement has plenty of space for extra storage! Quick closing available! 68B Lawton has been a pet free unit.
This property is off market, which means it's not currently listed for sale or rent on Zillow. This may be different from what's available on other websites or public sources.
