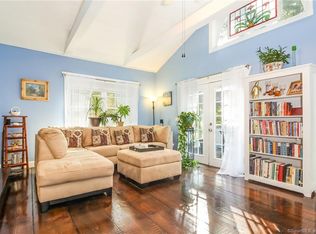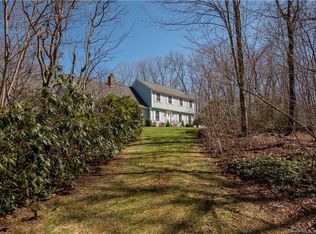Sold for $894,000
$894,000
68 Laurel Cliffs Road, Guilford, CT 06437
4beds
5,130sqft
Single Family Residence
Built in 1999
4.18 Acres Lot
$1,016,800 Zestimate®
$174/sqft
$7,376 Estimated rent
Home value
$1,016,800
$956,000 - $1.09M
$7,376/mo
Zestimate® history
Loading...
Owner options
Explore your selling options
What's special
Just 4 miles from the Guilford Green, this stunning 4-bedroom colonial boasts beautiful architectural details with hardwood floors and thick crown molding throughout. The open concept floor plan includes a formal dining area, gourmet kitchen with an island, granite countertops, and custom cabinetry. A wood-burning fireplace creates a cozy ambiance in the family room. The main level also offers a private living room and an office space. The master suite on the second level features a walk-in closet and spacious full bath and you will find three additional bedrooms sharing a full bath. The bonus room is perfect for a playroom or work from home options. The lower level provides additional finished space with a second family/recreation room, kitchenette, and exercise room. Situated on a 4+-acre professionally landscaped lot in a cul-de-sac neighborhood, ensuring privacy. NOT A DRIVE BY!
Zillow last checked: 8 hours ago
Listing updated: October 16, 2023 at 02:32pm
Listed by:
Willard R. Finkle 203-506-7300,
KW Legacy Partners 860-313-0700
Bought with:
Augie J. Smith, RES.0807346
Coldwell Banker Realty
Source: Smart MLS,MLS#: 170596731
Facts & features
Interior
Bedrooms & bathrooms
- Bedrooms: 4
- Bathrooms: 4
- Full bathrooms: 3
- 1/2 bathrooms: 1
Primary bedroom
- Features: Double-Sink, Full Bath, Walk-In Closet(s), Hardwood Floor
- Level: Upper
- Area: 270 Square Feet
- Dimensions: 15 x 18
Bedroom
- Features: Hardwood Floor
- Level: Upper
- Area: 180 Square Feet
- Dimensions: 12 x 15
Bedroom
- Features: Hardwood Floor
- Level: Upper
- Area: 132 Square Feet
- Dimensions: 11 x 12
Bedroom
- Features: Hardwood Floor
- Level: Upper
- Area: 144 Square Feet
- Dimensions: 12 x 12
Dining room
- Features: Hardwood Floor
- Level: Main
- Area: 210 Square Feet
- Dimensions: 14 x 15
Family room
- Features: Fireplace, Hardwood Floor
- Level: Main
- Area: 252 Square Feet
- Dimensions: 14 x 18
Kitchen
- Features: Granite Counters, Kitchen Island, Hardwood Floor
- Level: Main
- Area: 308 Square Feet
- Dimensions: 14 x 22
Living room
- Features: French Doors, Hardwood Floor
- Level: Main
- Area: 210 Square Feet
- Dimensions: 14 x 15
Office
- Features: Bookcases, Hardwood Floor
- Level: Main
Other
- Features: Wall/Wall Carpet
- Level: Upper
- Area: 575 Square Feet
- Dimensions: 23 x 25
Other
- Level: Lower
- Area: 725 Square Feet
- Dimensions: 25 x 29
Heating
- Forced Air, Oil
Cooling
- Central Air
Appliances
- Included: Electric Cooktop, Oven, Microwave, Refrigerator, Dishwasher, Washer, Dryer, Water Heater
- Laundry: Main Level
Features
- Wired for Data, Entrance Foyer
- Doors: French Doors
- Windows: Thermopane Windows
- Basement: Full,Partially Finished,Storage Space
- Attic: Walk-up
- Number of fireplaces: 1
Interior area
- Total structure area: 5,130
- Total interior livable area: 5,130 sqft
- Finished area above ground: 3,630
- Finished area below ground: 1,500
Property
Parking
- Total spaces: 4
- Parking features: Attached, Driveway, Off Street, Garage Door Opener, Shared Driveway
- Attached garage spaces: 2
- Has uncovered spaces: Yes
Features
- Patio & porch: Deck
- Exterior features: Rain Gutters
Lot
- Size: 4.18 Acres
- Features: Secluded, Wooded, Landscaped
Details
- Parcel number: 1120471
- Zoning: R-8
Construction
Type & style
- Home type: SingleFamily
- Architectural style: Colonial
- Property subtype: Single Family Residence
Materials
- Vinyl Siding
- Foundation: Concrete Perimeter
- Roof: Fiberglass
Condition
- New construction: No
- Year built: 1999
Utilities & green energy
- Sewer: Septic Tank
- Water: Well
Green energy
- Energy efficient items: Windows
Community & neighborhood
Location
- Region: Guilford
Price history
| Date | Event | Price |
|---|---|---|
| 10/16/2023 | Sold | $894,000$174/sqft |
Source: | ||
| 10/2/2023 | Pending sale | $894,000$174/sqft |
Source: | ||
| 7/21/2023 | Listed for sale | $894,000+42.6%$174/sqft |
Source: | ||
| 8/1/2014 | Sold | $627,000-3.2%$122/sqft |
Source: | ||
| 3/31/2014 | Listed for sale | $648,000$126/sqft |
Source: William Raveis Real Estate #M9146364 Report a problem | ||
Public tax history
| Year | Property taxes | Tax assessment |
|---|---|---|
| 2025 | $15,370 +4% | $555,870 |
| 2024 | $14,775 +11.7% | $555,870 +8.8% |
| 2023 | $13,223 +9.9% | $510,930 +41.1% |
Find assessor info on the county website
Neighborhood: 06437
Nearby schools
GreatSchools rating
- 8/10A. Baldwin Middle SchoolGrades: 5-6Distance: 0.8 mi
- 8/10E. C. Adams Middle SchoolGrades: 7-8Distance: 3.1 mi
- 9/10Guilford High SchoolGrades: 9-12Distance: 1.5 mi
Schools provided by the listing agent
- High: Guilford
Source: Smart MLS. This data may not be complete. We recommend contacting the local school district to confirm school assignments for this home.
Get pre-qualified for a loan
At Zillow Home Loans, we can pre-qualify you in as little as 5 minutes with no impact to your credit score.An equal housing lender. NMLS #10287.
Sell with ease on Zillow
Get a Zillow Showcase℠ listing at no additional cost and you could sell for —faster.
$1,016,800
2% more+$20,336
With Zillow Showcase(estimated)$1,037,136

