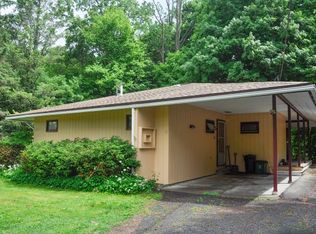Closed
$275,000
68 Lake Rd, Dryden, NY 13053
3beds
1,144sqft
Single Family Residence
Built in 1963
0.75 Acres Lot
$286,100 Zestimate®
$240/sqft
$2,034 Estimated rent
Home value
$286,100
Estimated sales range
Not available
$2,034/mo
Zestimate® history
Loading...
Owner options
Explore your selling options
What's special
Easy one floor living in this 3 bedroom 1 1/2 bath ranch home located just outside the Village of
Dryden. Features open floor plan with hardwood floors throughout. Living room has an electric
fireplace and a sliding door to the back deck and spacious .75 acre level yard. Lovingly cared
for by the same owner for the last 20 years. Updated main bathroom and newer windows. The
full basement is partially finished and includes plenty of storage space. Close proximity to the
Jim Schug walking trail and Dryden Lake, and conveniently located within 20 minutes to both
Ithaca and Cortland. Any offers will be reviewed on Monday, Feb 24th at 6:00 pm.
Zillow last checked: 8 hours ago
Listing updated: May 27, 2025 at 06:57am
Listed by:
Amy Wood Gonzalez 607-327-2457,
Warren Real Estate of Ithaca Inc.
Bought with:
Kristin Ahlness, 30AH0838385
Howard Hanna S Tier Inc
Valerie Newman, 10401301700
Howard Hanna S Tier Inc
Source: NYSAMLSs,MLS#: R1589523 Originating MLS: Ithaca Board of Realtors
Originating MLS: Ithaca Board of Realtors
Facts & features
Interior
Bedrooms & bathrooms
- Bedrooms: 3
- Bathrooms: 2
- Full bathrooms: 1
- 1/2 bathrooms: 1
- Main level bathrooms: 2
- Main level bedrooms: 3
Bedroom 1
- Level: First
- Dimensions: 12.40 x 13.11
Bedroom 1
- Level: First
- Dimensions: 12.40 x 13.11
Bedroom 2
- Level: First
- Dimensions: 13.11 x 9.00
Bedroom 2
- Level: First
- Dimensions: 13.11 x 9.00
Bedroom 3
- Level: First
- Dimensions: 11.30 x 9.00
Bedroom 3
- Level: First
- Dimensions: 11.30 x 9.00
Basement
- Level: Basement
- Dimensions: 24.70 x 17.10
Basement
- Level: Basement
- Dimensions: 24.70 x 17.10
Dining room
- Level: First
- Dimensions: 12.50 x 10.30
Dining room
- Level: First
- Dimensions: 12.50 x 10.30
Kitchen
- Level: First
- Dimensions: 9.30 x 7.70
Kitchen
- Level: First
- Dimensions: 9.30 x 7.70
Living room
- Level: First
- Dimensions: 15.20 x 14.11
Living room
- Level: First
- Dimensions: 15.20 x 14.11
Other
- Level: Basement
Other
- Level: Basement
Heating
- Gas, Forced Air
Appliances
- Included: Dryer, Electric Oven, Electric Range, Gas Water Heater, Microwave, Refrigerator, Washer, Water Softener Owned
- Laundry: In Basement
Features
- Breakfast Bar, Ceiling Fan(s), Separate/Formal Living Room, Pantry, Sliding Glass Door(s), Storage, Bedroom on Main Level, Bath in Primary Bedroom
- Flooring: Ceramic Tile, Hardwood, Tile, Varies
- Doors: Sliding Doors
- Basement: Partially Finished,Sump Pump
- Number of fireplaces: 1
Interior area
- Total structure area: 1,144
- Total interior livable area: 1,144 sqft
Property
Parking
- Total spaces: 1
- Parking features: Attached, Garage, Garage Door Opener
- Attached garage spaces: 1
Features
- Levels: One
- Stories: 1
- Patio & porch: Deck
- Exterior features: Blacktop Driveway, Deck
Lot
- Size: 0.75 Acres
- Dimensions: 120 x 275
- Features: Rectangular, Rectangular Lot, Residential Lot
Details
- Additional structures: Shed(s), Storage
- Parcel number: 48.142
- Special conditions: Standard
Construction
Type & style
- Home type: SingleFamily
- Architectural style: Ranch
- Property subtype: Single Family Residence
Materials
- Vinyl Siding
- Foundation: Block
- Roof: Asphalt
Condition
- Resale
- Year built: 1963
Utilities & green energy
- Electric: Circuit Breakers
- Sewer: Septic Tank
- Water: Well
- Utilities for property: Cable Available, High Speed Internet Available
Community & neighborhood
Security
- Security features: Radon Mitigation System
Location
- Region: Dryden
Other
Other facts
- Listing terms: Cash,Conventional,FHA,VA Loan
Price history
| Date | Event | Price |
|---|---|---|
| 4/25/2025 | Sold | $275,000+5.8%$240/sqft |
Source: | ||
| 4/1/2025 | Pending sale | $260,000$227/sqft |
Source: | ||
| 2/25/2025 | Contingent | $260,000$227/sqft |
Source: | ||
| 2/20/2025 | Listed for sale | $260,000+53%$227/sqft |
Source: | ||
| 6/24/2008 | Listing removed | $169,900$149/sqft |
Source: Point2 #127017 Report a problem | ||
Public tax history
| Year | Property taxes | Tax assessment |
|---|---|---|
| 2024 | -- | $250,000 +23.8% |
| 2023 | -- | $202,000 +9.8% |
| 2022 | -- | $184,000 +5.1% |
Find assessor info on the county website
Neighborhood: 13053
Nearby schools
GreatSchools rating
- 5/10Dryden Elementary SchoolGrades: PK-5Distance: 0.6 mi
- 5/10Dryden Middle SchoolGrades: 6-8Distance: 1.7 mi
- 6/10Dryden High SchoolGrades: 9-12Distance: 1.7 mi
Schools provided by the listing agent
- Elementary: Dryden Elementary
- District: Dryden
Source: NYSAMLSs. This data may not be complete. We recommend contacting the local school district to confirm school assignments for this home.
