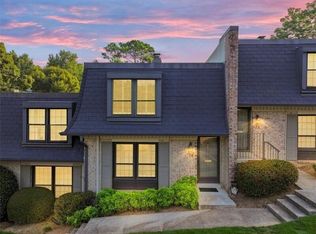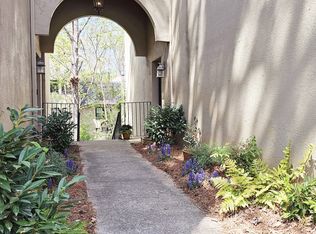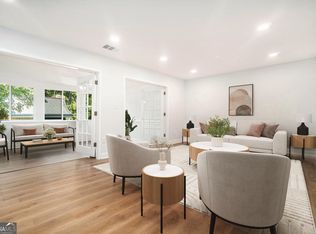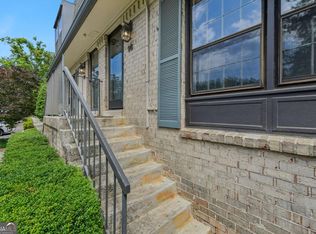Closed
$180,000
68 La Rue Pl NW, Atlanta, GA 30327
1beds
950sqft
Condominium
Built in 1968
-- sqft lot
$178,400 Zestimate®
$189/sqft
$1,775 Estimated rent
Home value
$178,400
$164,000 - $194,000
$1,775/mo
Zestimate® history
Loading...
Owner options
Explore your selling options
What's special
Beautiful 1 bed, 1 bath condo in the highly sought after gated Cross Creek Community in west Buckhead. Bedroom is large enough for a king sized bed with room for furniture and has a walk in closet. Open concept main living area provides plenty of room for furniture and a dining area. French doors lead to a private and spacious sunroom that can be used as an extra bedroom, office, or fitness room. Washer, dryer and fridge convey with the sale. The neighborhood features an 18 hole, par 3 golf course with pro shop, 3 pools with renovated clubhouse, 4 tennis courts, fitness center, on site HOA and maintenance office, plus a full service restaurant and bar. Location is central to Buckhead, Midtown and all interstates. The airport is 20 minutes away, shopping and schools are minutes away. Cross Creek features a bike/pedestrian lane throughout the neighborhood. Cross Creek is VA and FHA approved community and there are NO rental restrictions. Listing has been virtually staged.
Zillow last checked: 8 hours ago
Listing updated: October 09, 2025 at 01:13pm
Listed by:
Tracy Holden 310-922-4980,
Keller Williams Realty
Bought with:
Brenda Ritchie, 319376
Harry Norman Realtors
Source: GAMLS,MLS#: 10554358
Facts & features
Interior
Bedrooms & bathrooms
- Bedrooms: 1
- Bathrooms: 1
- Full bathrooms: 1
- Main level bathrooms: 1
- Main level bedrooms: 1
Kitchen
- Features: Solid Surface Counters
Heating
- Central
Cooling
- Central Air
Appliances
- Included: Dishwasher, Disposal, Dryer, Microwave, Refrigerator, Washer
- Laundry: Other
Features
- High Ceilings, Walk-In Closet(s)
- Flooring: Carpet
- Basement: None
- Number of fireplaces: 1
- Fireplace features: Gas Log
- Common walls with other units/homes: 1 Common Wall
Interior area
- Total structure area: 950
- Total interior livable area: 950 sqft
- Finished area above ground: 950
- Finished area below ground: 0
Property
Parking
- Total spaces: 1
- Parking features: Assigned
Accessibility
- Accessibility features: Accessible Entrance
Features
- Levels: Three Or More
- Stories: 3
- Has private pool: Yes
- Pool features: In Ground
- Has view: Yes
- View description: City
- Waterfront features: No Dock Or Boathouse
- Body of water: None
Lot
- Size: 958.32 sqft
- Features: Private
- Residential vegetation: Wooded
Details
- Parcel number: 17 018500040650
Construction
Type & style
- Home type: Condo
- Architectural style: Contemporary
- Property subtype: Condominium
- Attached to another structure: Yes
Materials
- Stucco
- Foundation: Slab
- Roof: Composition
Condition
- Resale
- New construction: No
- Year built: 1968
Utilities & green energy
- Electric: 220 Volts
- Sewer: Public Sewer
- Water: Public
- Utilities for property: Cable Available, Electricity Available, Water Available
Community & neighborhood
Security
- Security features: Gated Community, Key Card Entry, Smoke Detector(s)
Community
- Community features: Clubhouse, Fitness Center, Golf
Location
- Region: Atlanta
- Subdivision: Cross Creek
HOA & financial
HOA
- Has HOA: Yes
- HOA fee: $5,256 annually
- Services included: Maintenance Structure, Maintenance Grounds, Pest Control, Reserve Fund, Security, Swimming, Tennis, Water
Other
Other facts
- Listing agreement: Exclusive Right To Sell
Price history
| Date | Event | Price |
|---|---|---|
| 10/8/2025 | Sold | $180,000-4.3%$189/sqft |
Source: | ||
| 9/22/2025 | Pending sale | $188,000$198/sqft |
Source: | ||
| 7/22/2025 | Price change | $188,000-3.6%$198/sqft |
Source: | ||
| 6/30/2025 | Listed for sale | $195,000+31.4%$205/sqft |
Source: | ||
| 5/27/2021 | Listing removed | -- |
Source: Zillow Rental Network Premium Report a problem | ||
Public tax history
Tax history is unavailable.
Neighborhood: Cross Creek
Nearby schools
GreatSchools rating
- 8/10Brandon Elementary SchoolGrades: PK-5Distance: 1.1 mi
- 6/10Sutton Middle SchoolGrades: 6-8Distance: 1.5 mi
- 8/10North Atlanta High SchoolGrades: 9-12Distance: 3.7 mi
Schools provided by the listing agent
- Elementary: Brandon Primary/Elementary
- Middle: Sutton
- High: North Atlanta
Source: GAMLS. This data may not be complete. We recommend contacting the local school district to confirm school assignments for this home.
Get a cash offer in 3 minutes
Find out how much your home could sell for in as little as 3 minutes with a no-obligation cash offer.
Estimated market value$178,400
Get a cash offer in 3 minutes
Find out how much your home could sell for in as little as 3 minutes with a no-obligation cash offer.
Estimated market value
$178,400



